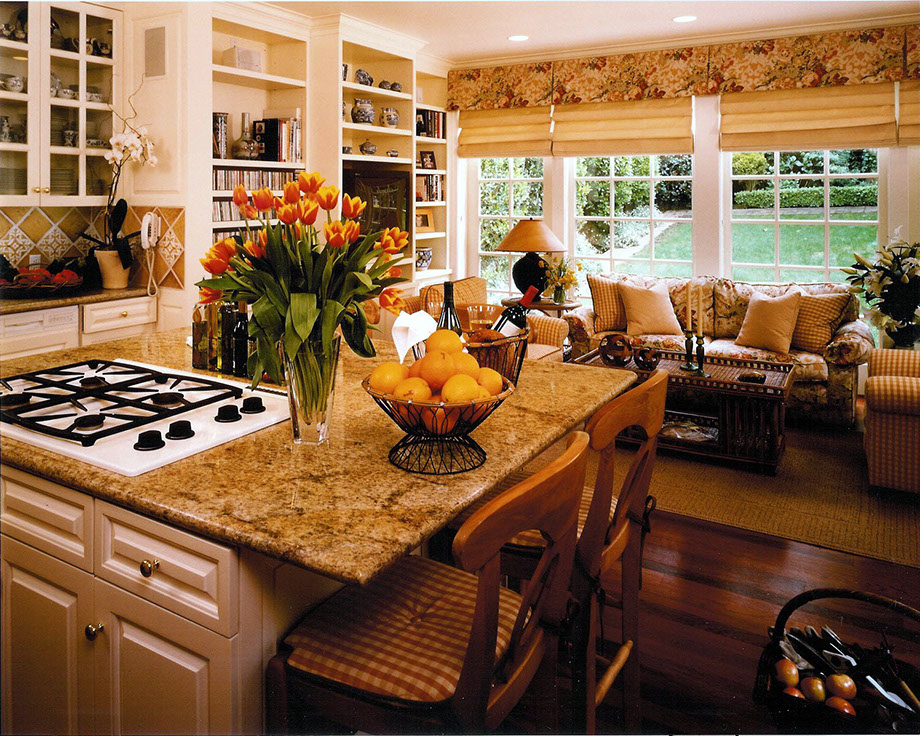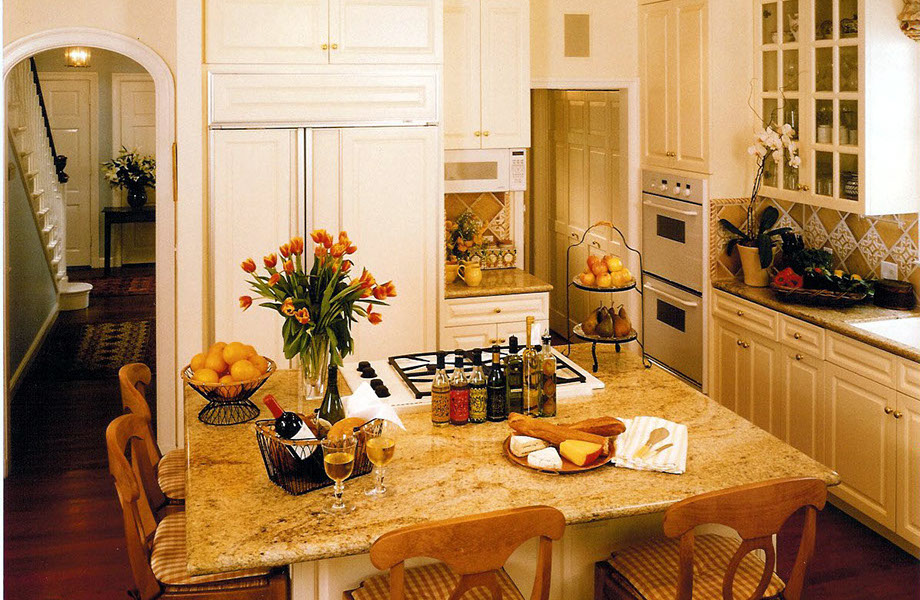

left: front entry detail, right: stair detail
left: front entry detail, right: stair detail2
<
>
1 - 2
Shanagher Residence
Type:
Program:
Client:
Location:
Status:
Design Team:
Private commission
Single family remodel and addition
Shanagher Family
San Francisco, CA
Construction Complete
Irving Gonzales, Jennifer Wichtowski, Bruce Bengtson
With a growing family of four, the Shanaghers were in need of spaces that would suit the family’s needs. The existing, historic home provided adequate space for the family, but portions of the spaces were inefficient and in need of updating. Without increasing the footprint of the home, each of the existing Children’s Bathrooms, Family Room, Kitchen, and Master Suite were renovated with improved efficiency and contemporary aesthetic.
The existing unfinished basement was reclaimed as a Play Room for the children, with innovative built-in storage solutions for toys and games. This space was designed as flexible space that could be used as a family den and entertainment room as the children grow.
