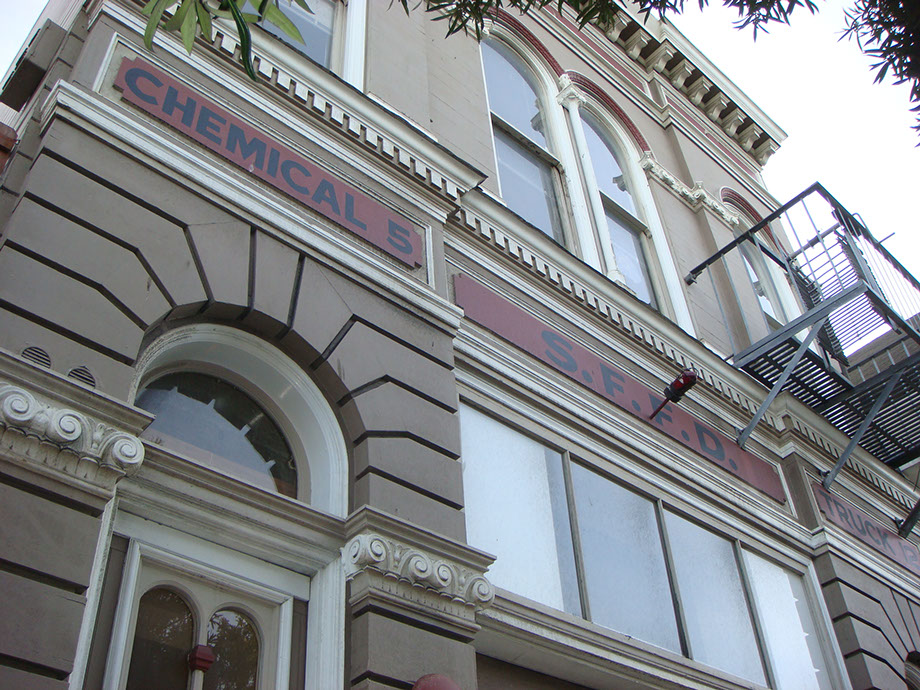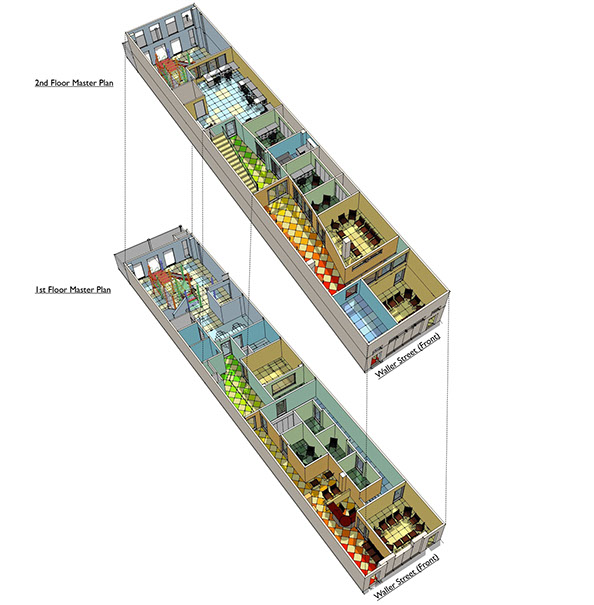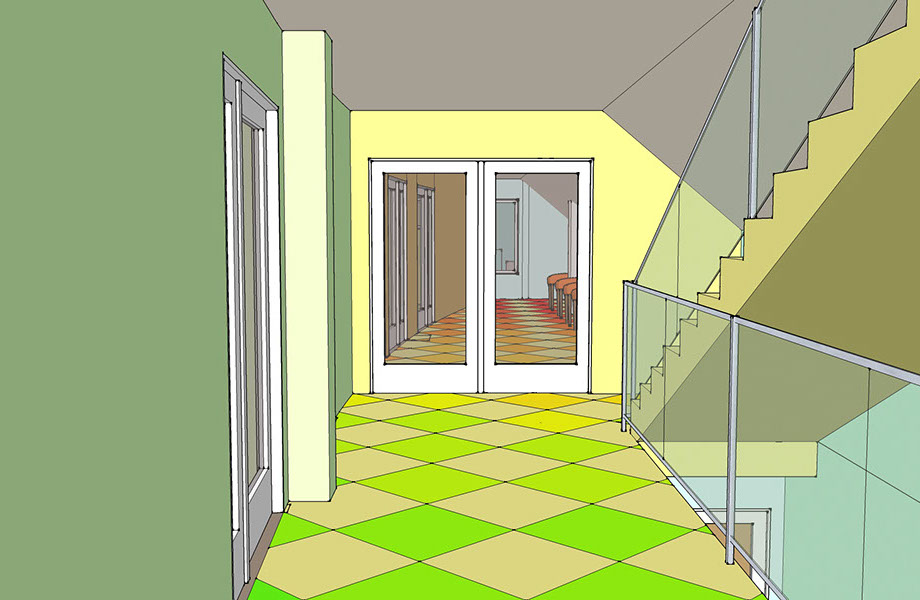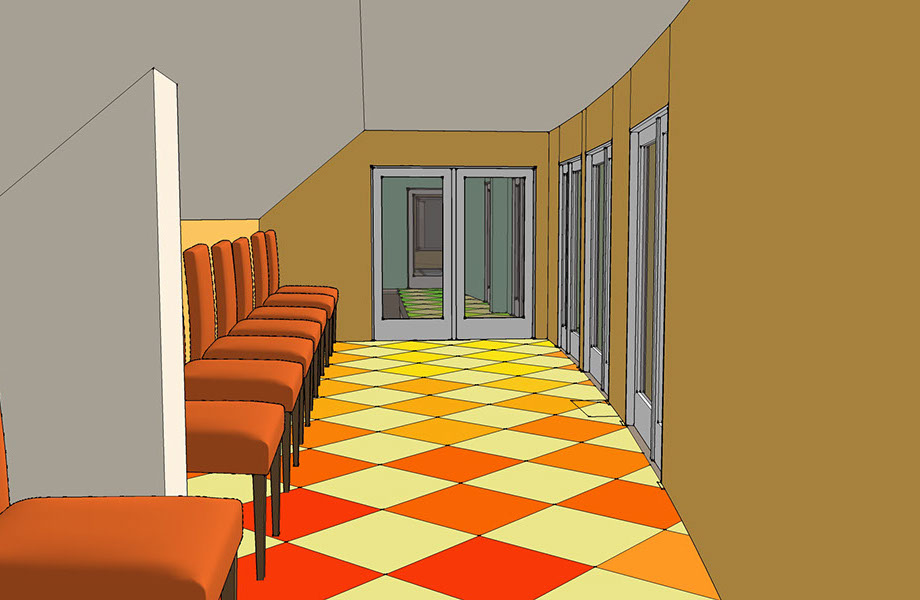



existing historic facade
proposed first and second floor master plan
proposed second floor
proposed second floor
<
>
1 - 4
San Francisco Child Abuse Prevention Center (SFCAPC)
Type:
Program:
Client:
Location:
Status:
Recognition:
Design Team:
Collaborators:
Private commission
Master plan and phase 1 renovations
San Francisco Child Abuse Prevention Center
San Francisco, CA
Construction complete
International Interior Design Association (IIDA) recognition
Irving Gonzales, Jennifer Wichtowski
Tom Eliot Fisch, Murphy Burr Curry Structural Engineers, Interface Engineering, Mack 5, Pankow Construction
Housed in an historic San Francisco firehouse, the master plan for the San Francisco Child Abuse Prevention Center’s existing facility takes advantage of the large floor-to-floor volume to create new program space and to redefine under-utilized areas. Innovative and creative solutions were necessary throughout the process to identify areas that could be better utilized and locations where additional program space could be added.
Features to be provided in the master plan include new counseling offices and group rooms on the ground floor along with a more inviting and functional reception/waiting area. The existing mezzanine will be extended into a full second floor with staff offices and common areas, counseling rooms, and a children’s art gallery with a curved gallery wall.
