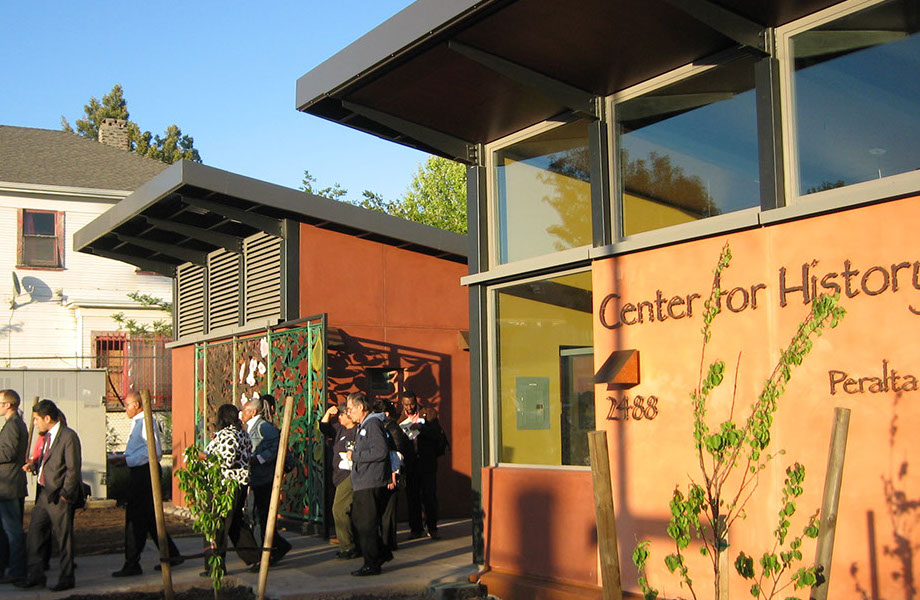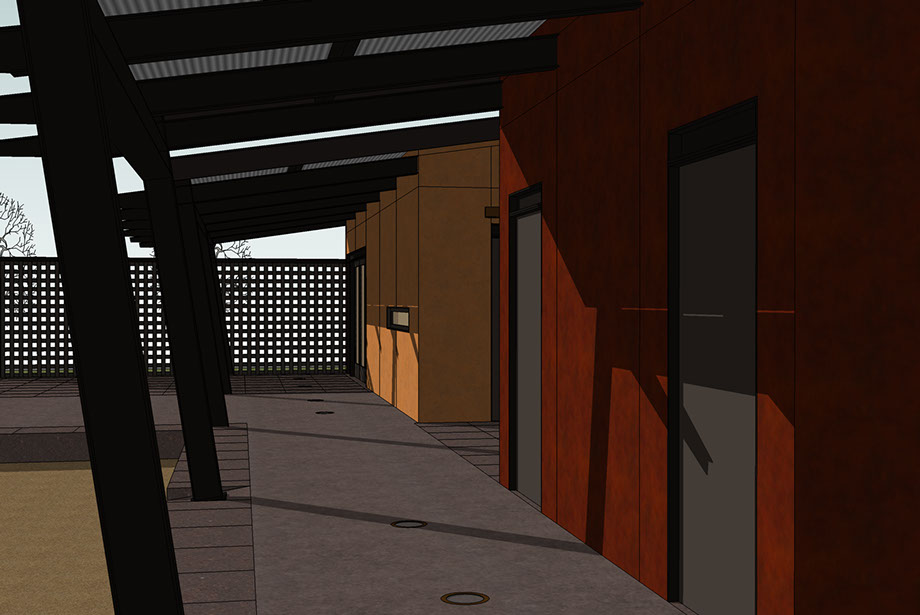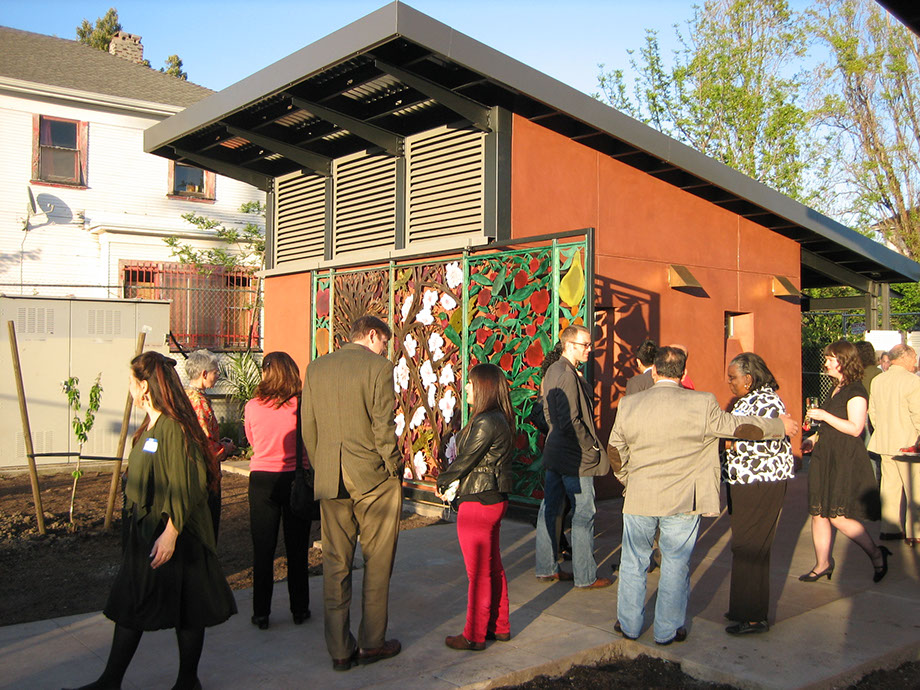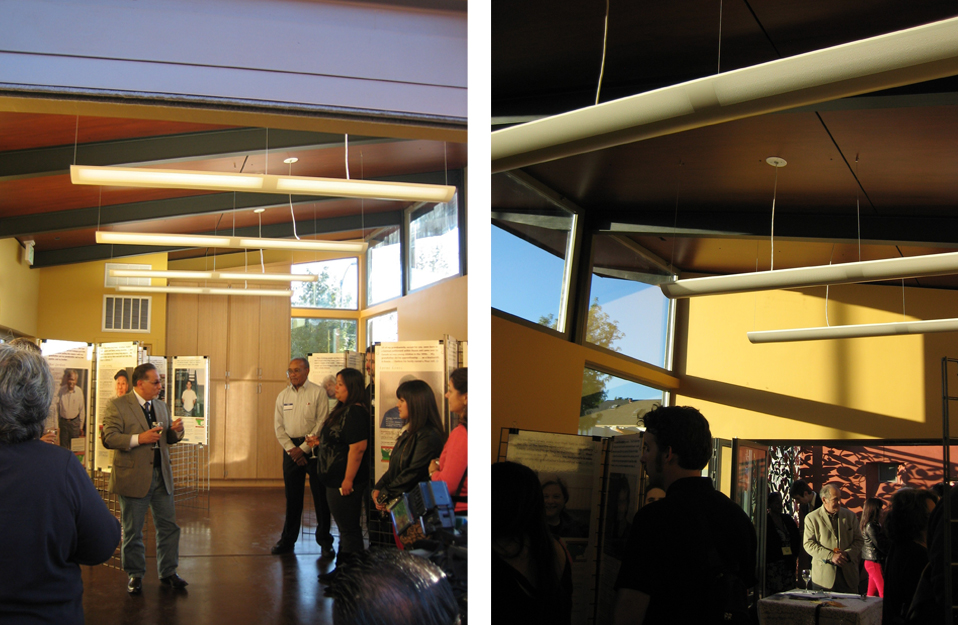






new community buildings and main entry path
proposed buildings front face
proposed buildings at courtyard side
proposed courtyard loggia
service building and artist entrance gate
completed artist gate, service building, and overflow space between buildings
interior of community building
<
>
1 - 7
Peralta Hacienda Center for History & Community
Type:
Program:
Client:
Location:
Status:
Design Team:
Collaborators:
Public commission
Master plan and new community buildings
City of Oakland & Friends of Peralta Historic Park
Oakland, CA
Construction Complete
Irving Gonzales, Jennifer Wichtowski
AWA Landscape, Murphy Burr Curry Structural Engineers, Van Maren Associates
These new community & service multipurpose buildings are designed and built to house the Friends of Peralta Hacienda’s community and youth programs. These buildings are the first phase in realizing an overall master plan for the site that will consist of 4 buildings in a courtyard design that will include a workshop within a working orchard, are meant to welcome the community today, especially youth, with their light and playful look, They also complete the Map of Time starting with the adobe wall referring to the rancho era.
The community buildings are set in an historical park, amid community gardens and interpretive displays featuring the Peralta family’s influence on the development of Oakland and the significance of this site. The site is historical, so the buildings are designed as a contemporary interpretation of a traditional adobe.
The building refers to the life-ways of historical times, in that it is geared for indoor and outdoor activities that spill outdoors with sliding glass walls that can be opened along one side of the room, such as in a hacienda with patios and a courtyard.
