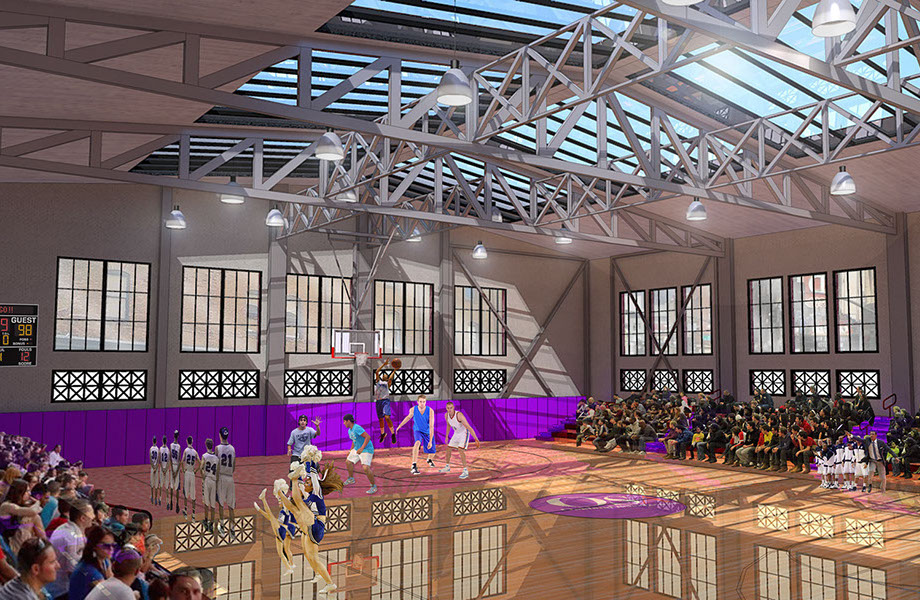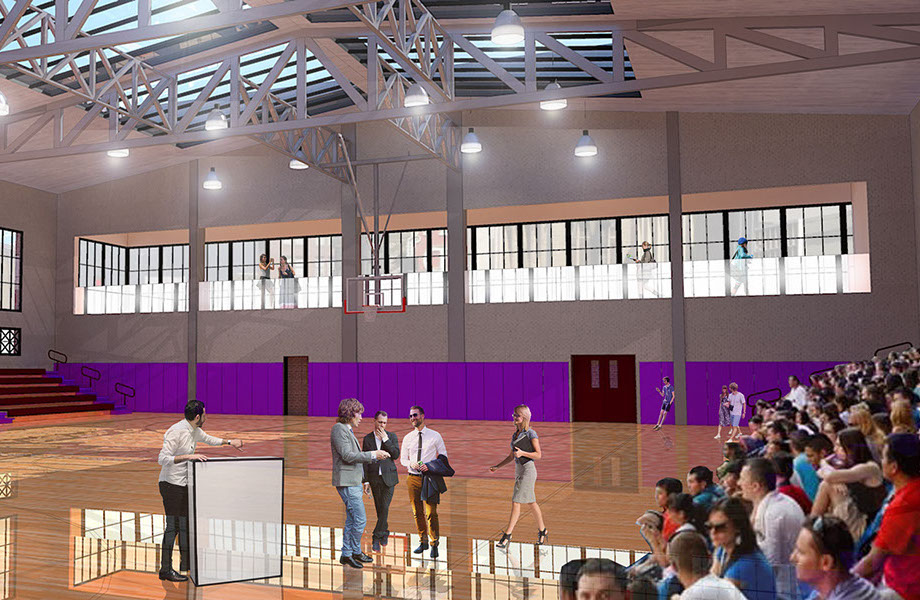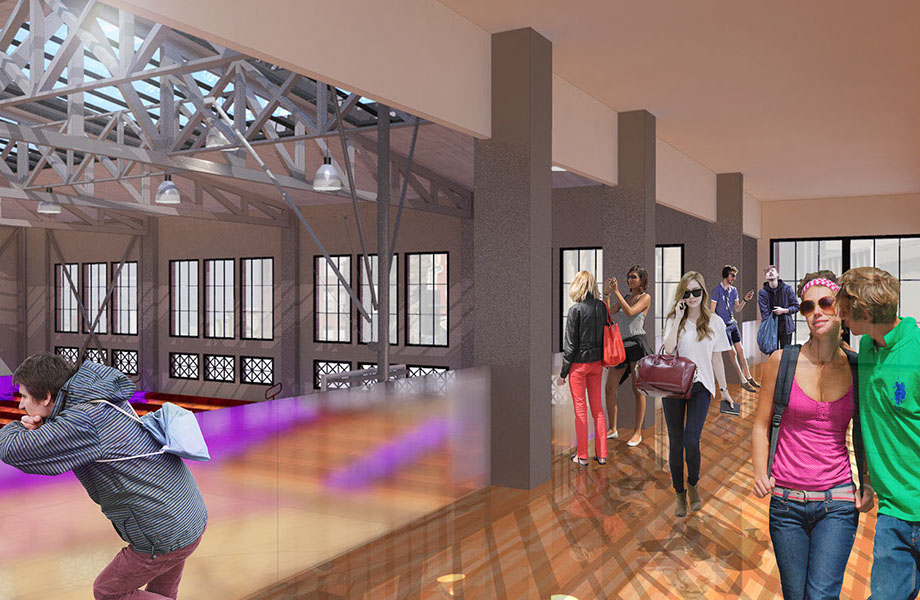


proposed gym interior
proposed gym interior
proposed gym interior and balcony overlook
<
>
1 - 3
Oakland School for the Arts Gymnasium
Type:
Program:
Client:
Location:
Status:
Design Team:
Private commission
Gymnasium, Entry Sequence, Weight Room
Mercy Housing, Oakland School for the Arts
Oakland, CA
Concept Complete; In Fundraising
Elizabeth Bochner, Irving Gonzales, Jennifer Wichtowski
When the Oakland School for the Arts moved into their new facility at the Fox Oakland, there was not space for them to have a proper gymnasium. They found the perfect facility in the old YMCA building located a few blocks away from the school. The existing building, although suffering from years of neglect, had adequate space to accommodate the school’s needs for a regulation dimensioned gymnasium.
Working in partnership with Mercy Housing California, who owns and operates the Hamilton Apartments out of the existing building, OSA was able to renovate the space to fit their needs. The space would be shared with a local community organization that would use the space for their fitness classes and activities in the evenings and weekends, making the new gym a continually active space that engages the local youth and the community at large.
The project is currently on hold pending fund raising efforts, but has been designed to completion.
