Currently, the Multicultural Institute (MI) operates out of several facilities to provide services to their community. They sought to bring all branches of their organization under one roof in their West Berkeley headquarters. To do so, extensive renovation to the existing craftsman-style house and structural work will be required.
Because MI operates more programs than their existing 3,400 sf facility could hold, additional space will be added in the front and side, maximizing the buildable area on the site. The building will receive a new façade and entry garden that will be more in keeping with its new community face.
Usable outdoor space is vital for the function of the Multicultural Institute, and will be maintained to the greatest extent possible. The existing side and rear gardens will be maintained as overflow space for the Center’s community events. The front yard will be renovated to provide additional security and privacy. The new first floor classroom will use the new front garden as additional instructional space.
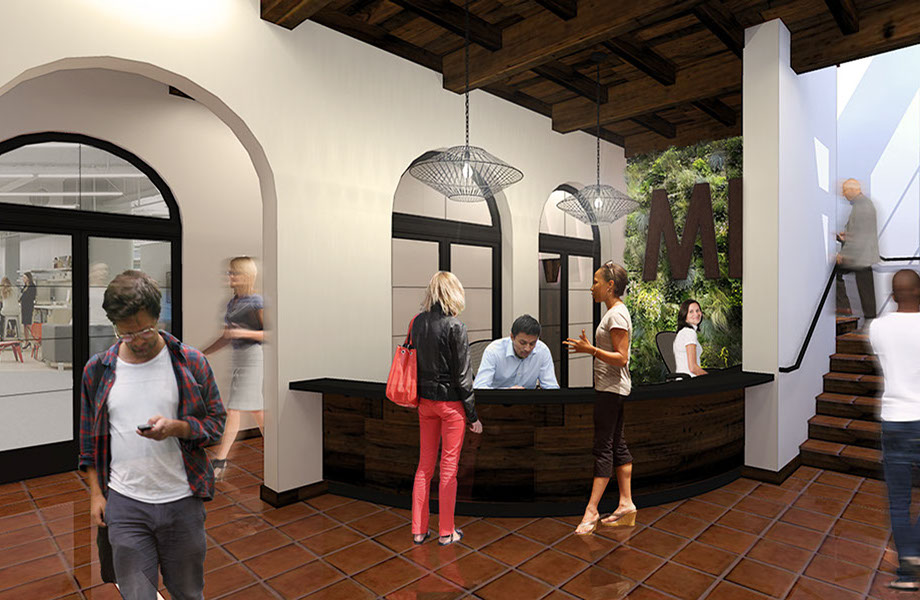
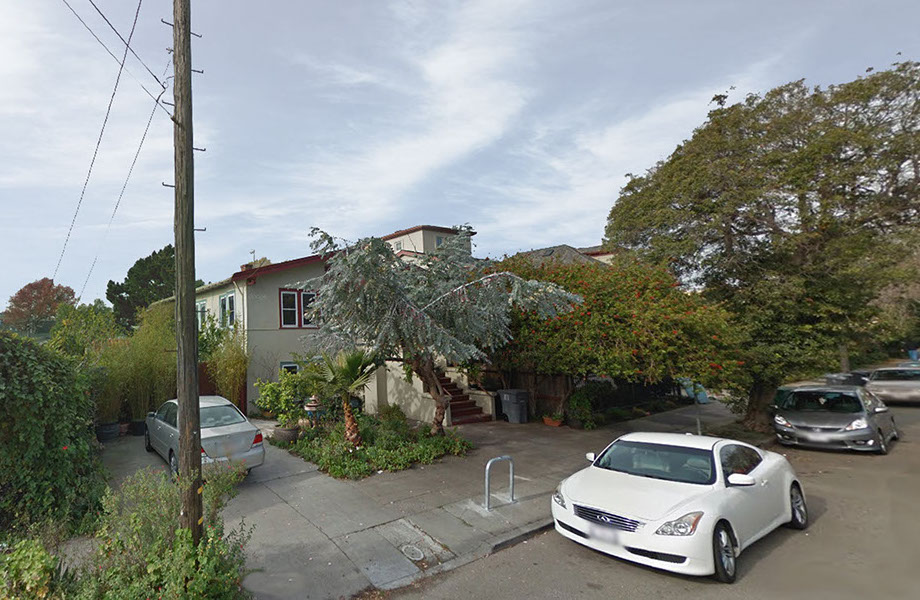
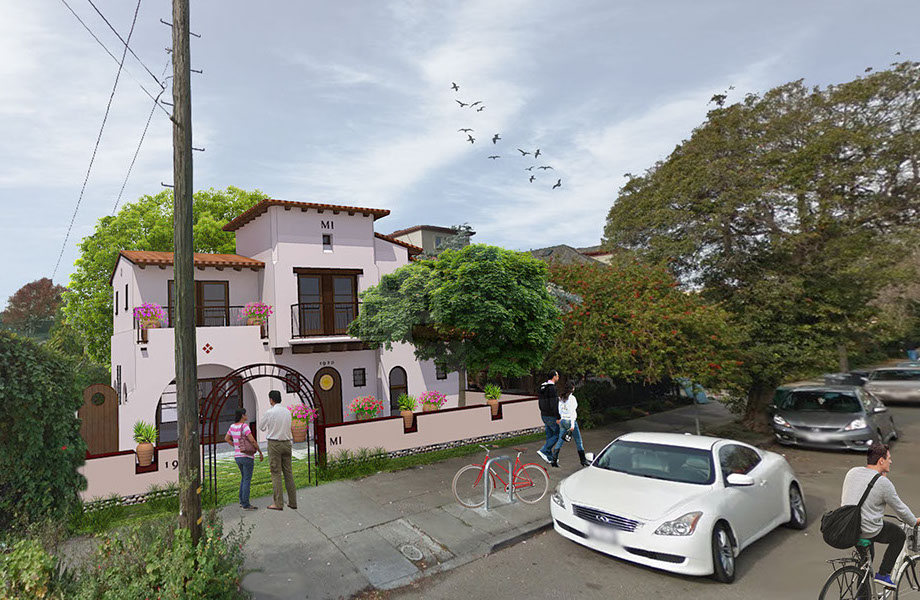
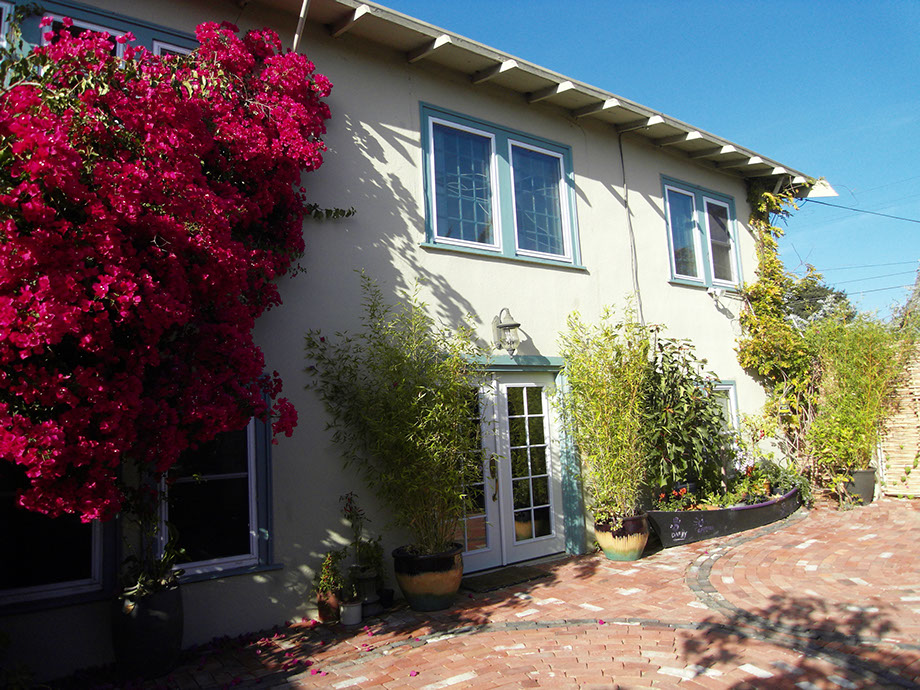
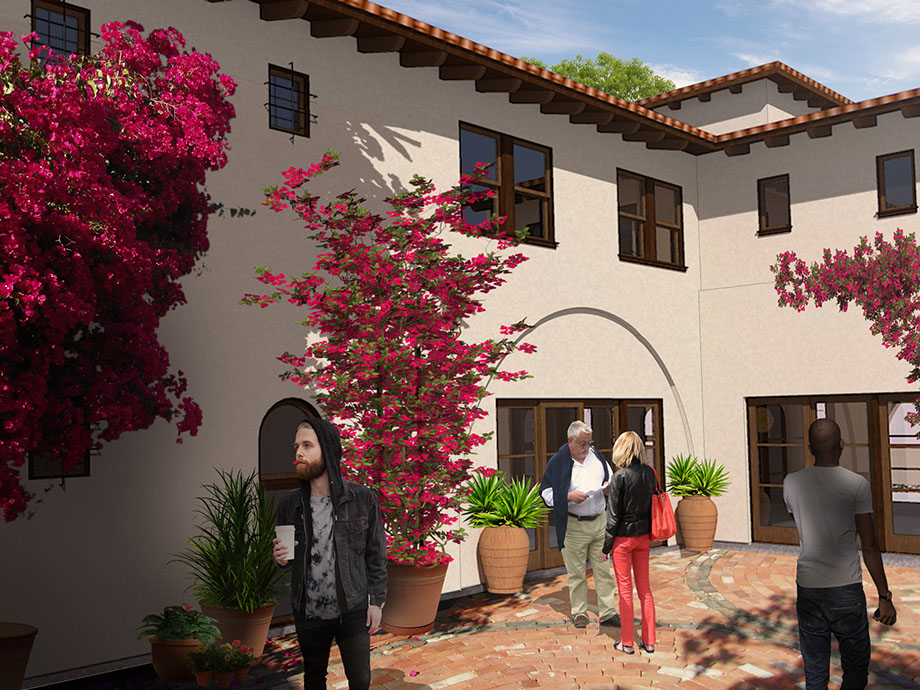
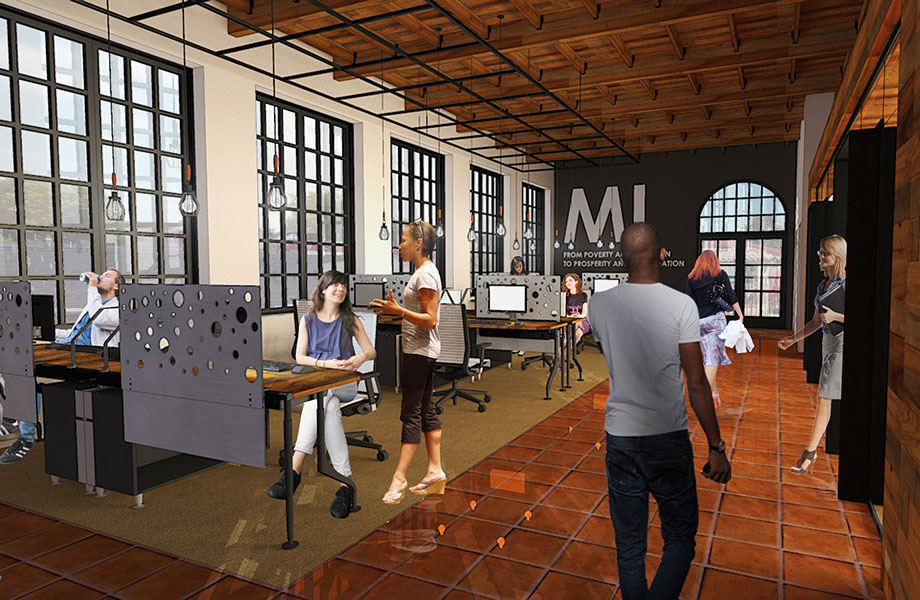
proposed main lobby
the existing building, driveway, and front yard
proposed addition and front yard improvements
existing side courtyard
proposed side courtyard with addition
proposed second floor office area
<
>
2 - 6
The Multicultural Institute (MI)
Type:
Program:
Client:
Location:
Status:
Design Team:
Collaborators:
Private commission
Headquarters for a local non-profit
Multicultural Institute
Berkeley, CA
In construction
Irving Gonzales, Jennifer Wichtowski
Kam Yan and Associates, Interface Engineering
