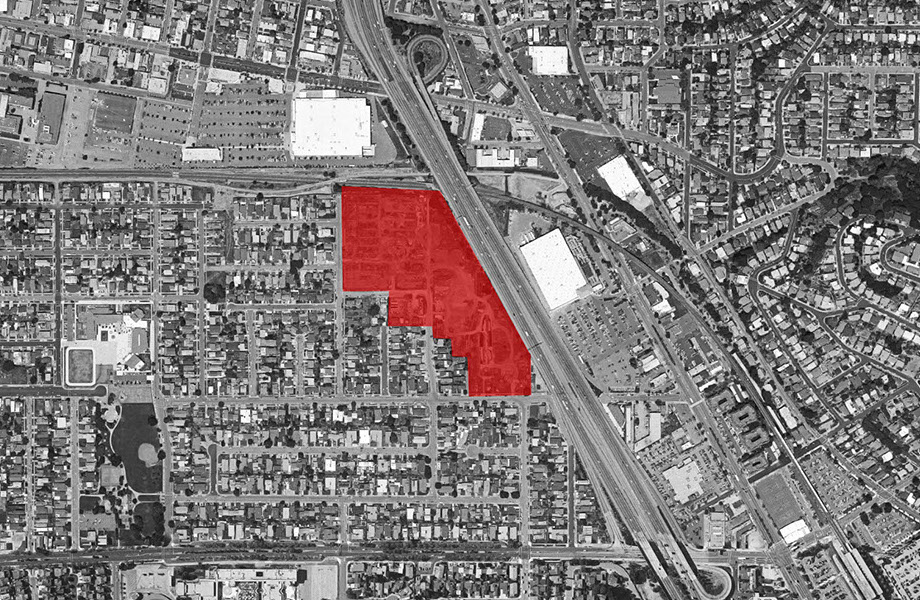
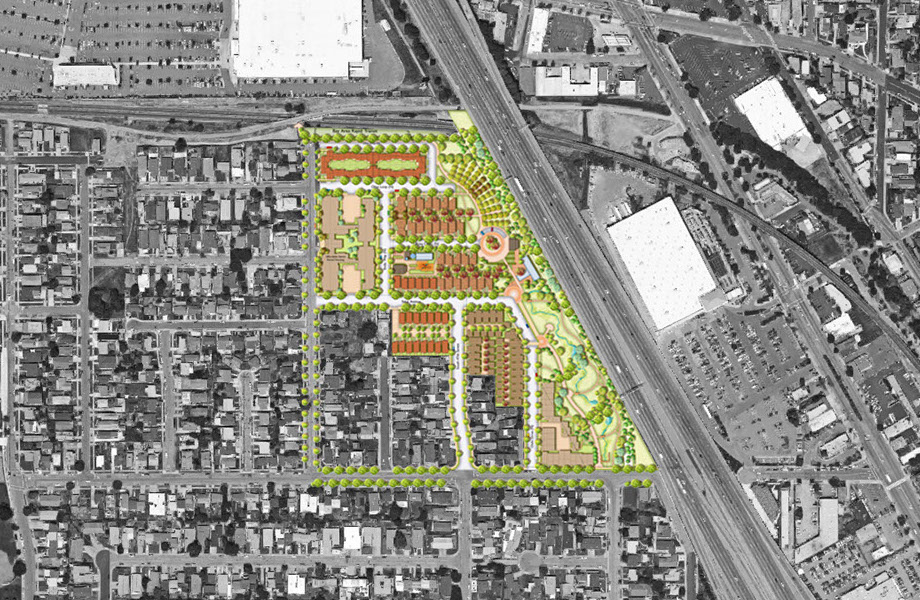
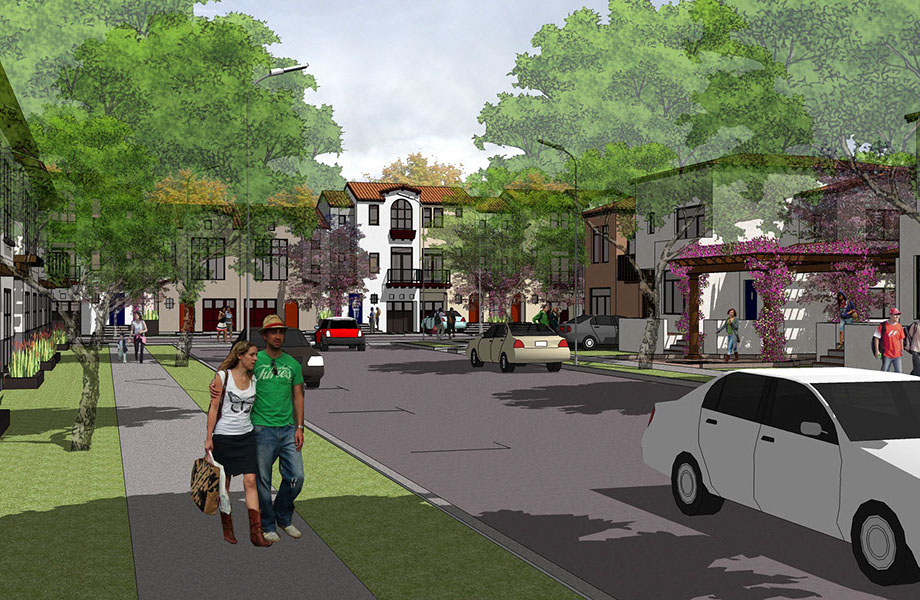
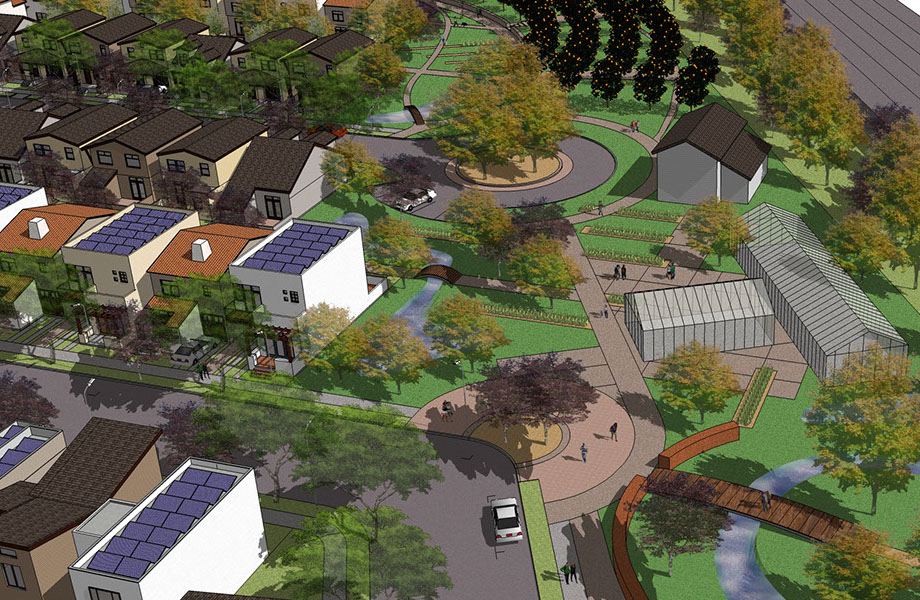

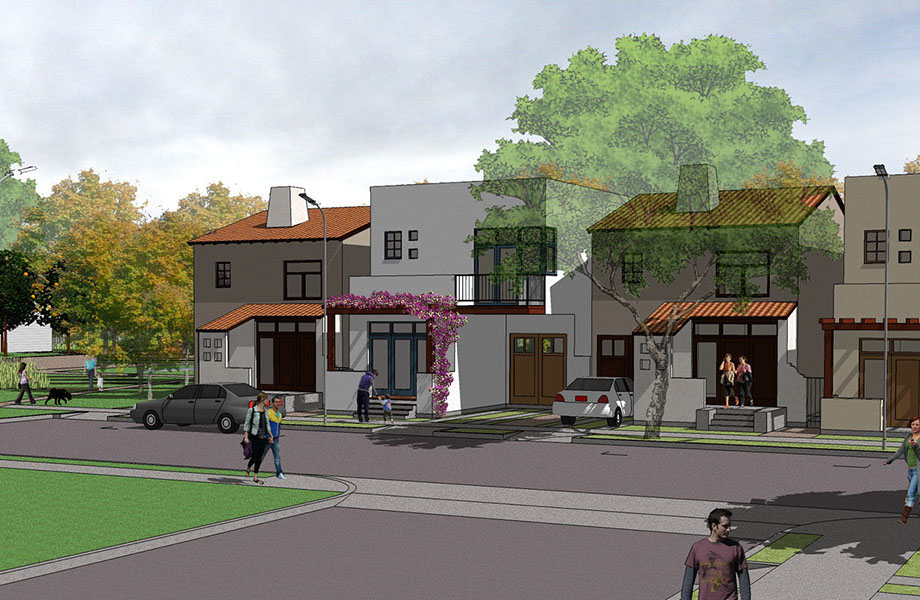
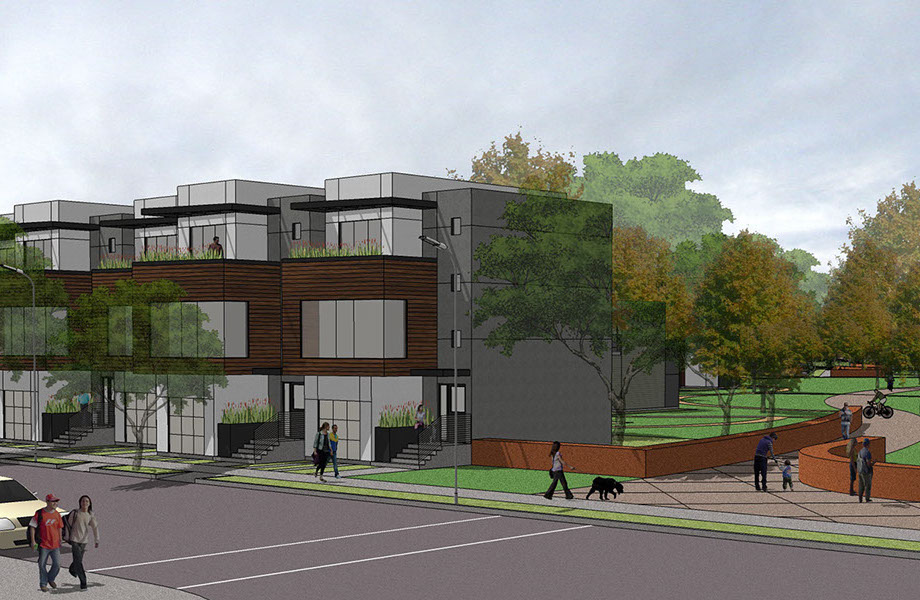
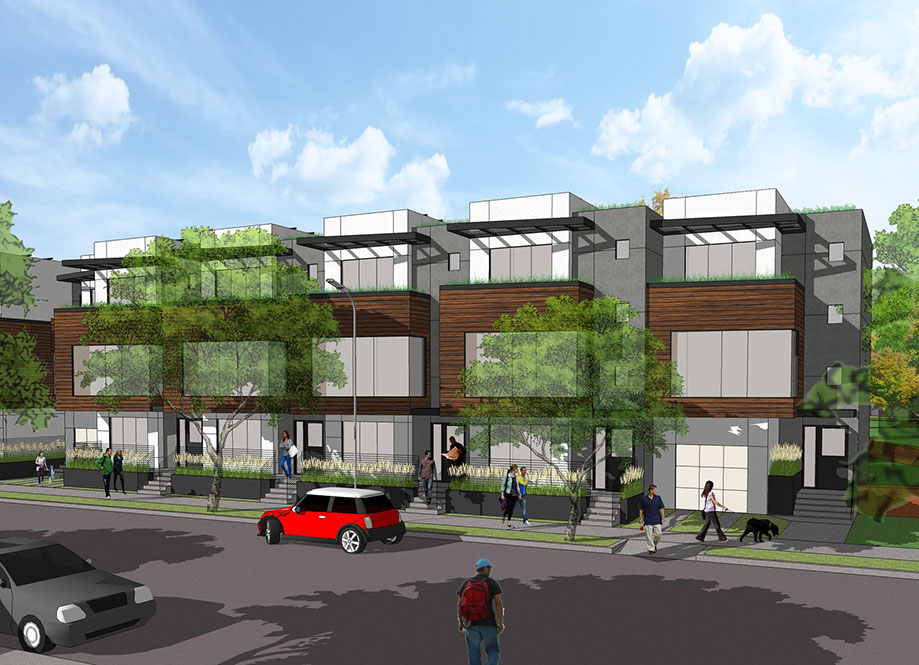
project site and context
proposed master plan development site plan
block a, b, and senior housing (by HKIT)
aerial view of the greenbelt and restored greenhouses
block c and the restored sakai house complex
block b zero-lot-line homes
block f and the south entry to the greenbelt
block f townhomes
<
>
3 - 8
Miraflores Housing
Type:
Program:
Sustainability:
Client:
Location:
Status:
Design Team:
Collaborators:
Public commission
Urban plan, green belt park, and 150 single family homes
Goal is LEED-ND gold
City of Richmond
Richmond, CA
Creek Restoration and Green Belt construction are ongoing, For sale housing construction to begin 2016
Irving Gonzales, Jennifer Wichtowski, David Winslow
HKIT Architects (Senior Housing), PGA Design, Inc., Luk & Associates, Global Green, Architectural Resources Group, Inc., Restoration Design Group, LLC.,
The development is located on the 14 acre site of the former Sakai family flower nursery, envisioned as a walkable residential neighborhood of up to 471 units that encourages sustainable environmental practices, and excellent physical design. A LEED ND pilot project, Miraflores will serve as a high quality model development for the City of Richmond.
The site is constrained by a 220’ setback that parallels Interstate 80 that will serve as a greenbelt amenity and feature active open spaces, urban agriculture zones, restoration of Baxter Creek, a self sustaining landscape, and a new bicycle network to connect the development to the Richmond Greenway.
The existing Sakai house, water tower, and greenhouse 20 will be restored and adapted for reuse as the site's heart and the community center with a new children’s playground and interpretive center. The agricultural enterprise zone and the greenbelt will be served by the renovated Oishi house and related greenhouses.
