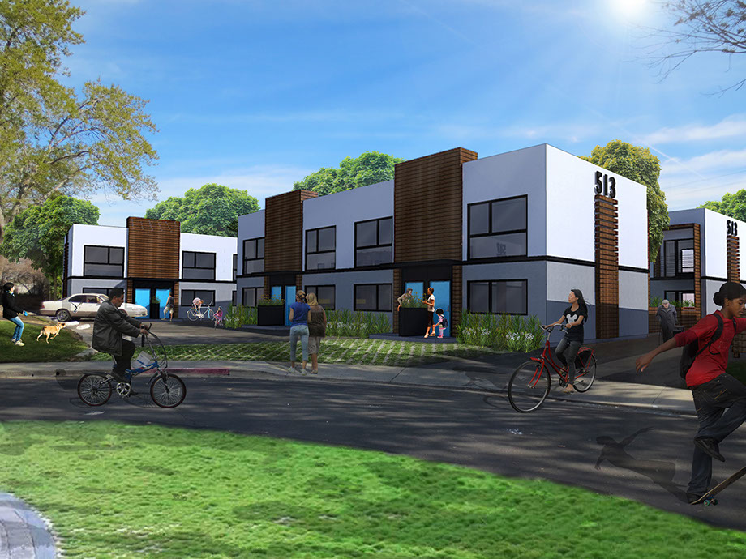
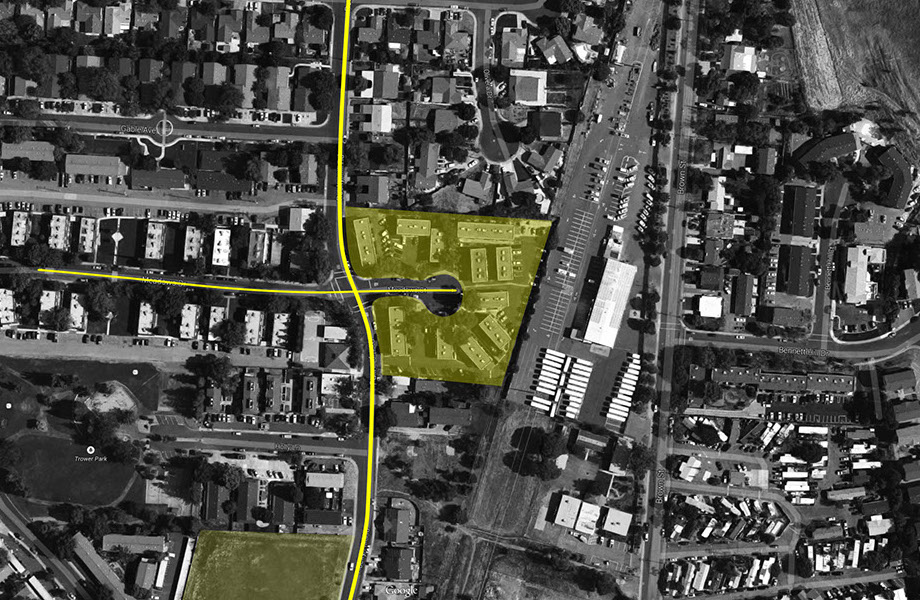
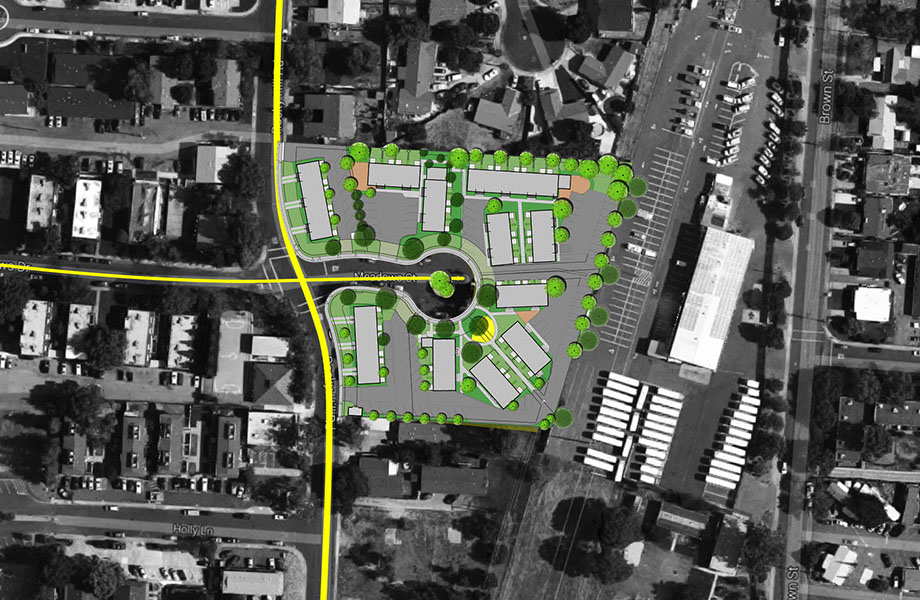
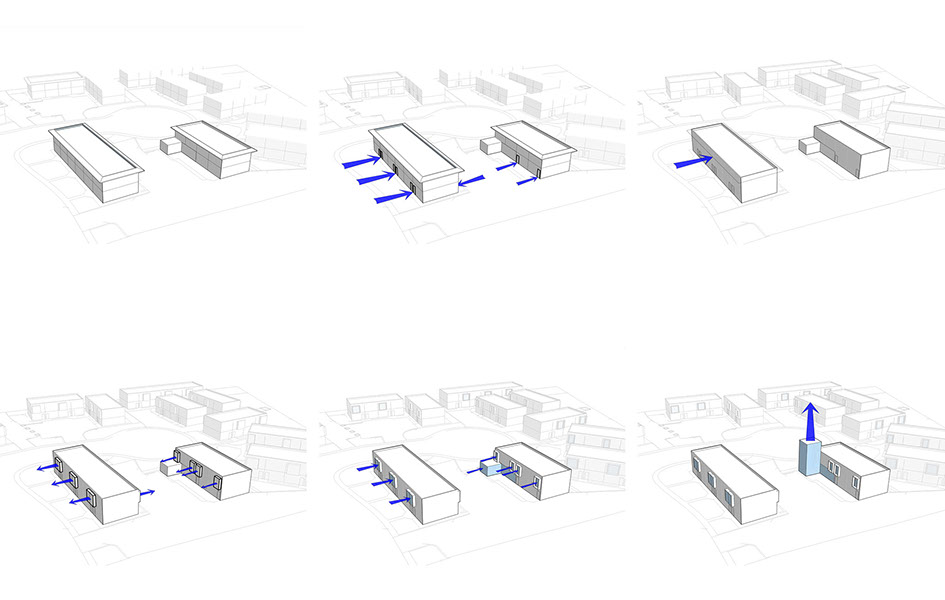
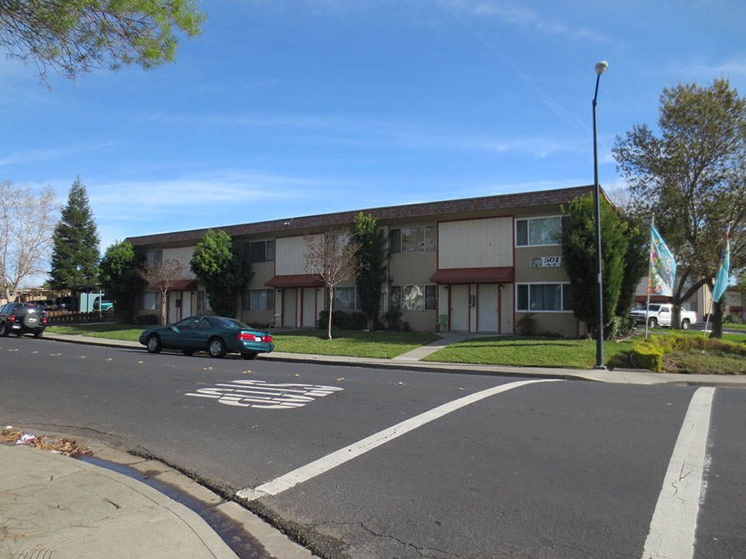
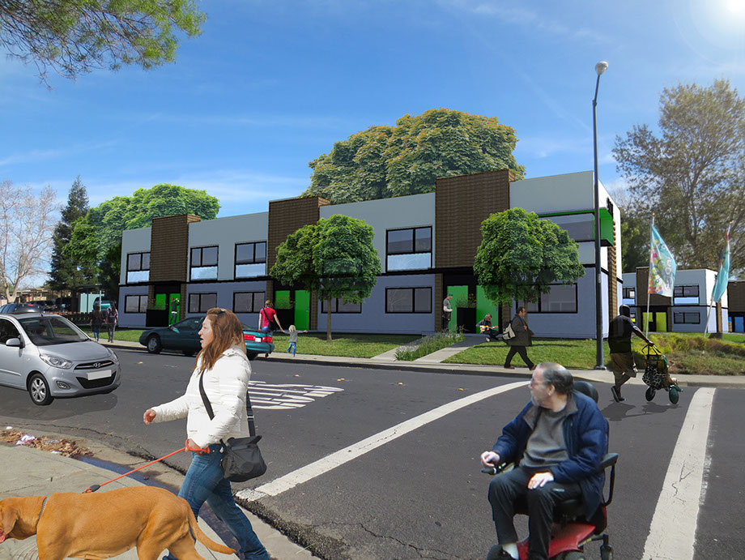
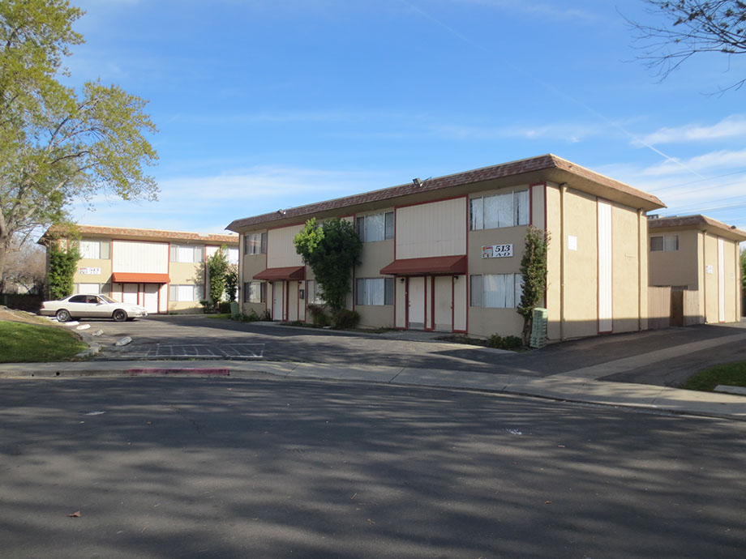
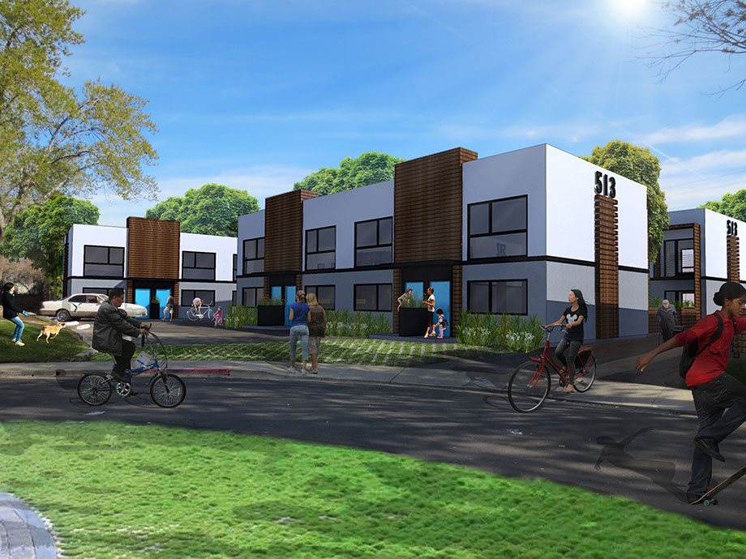
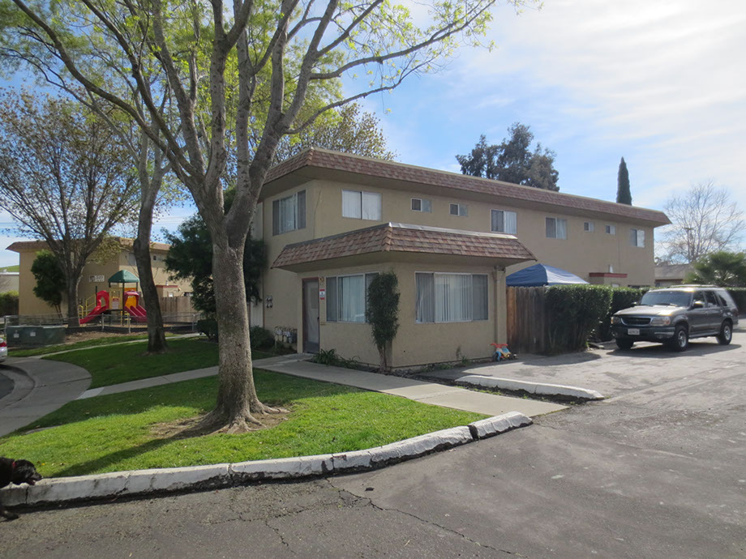
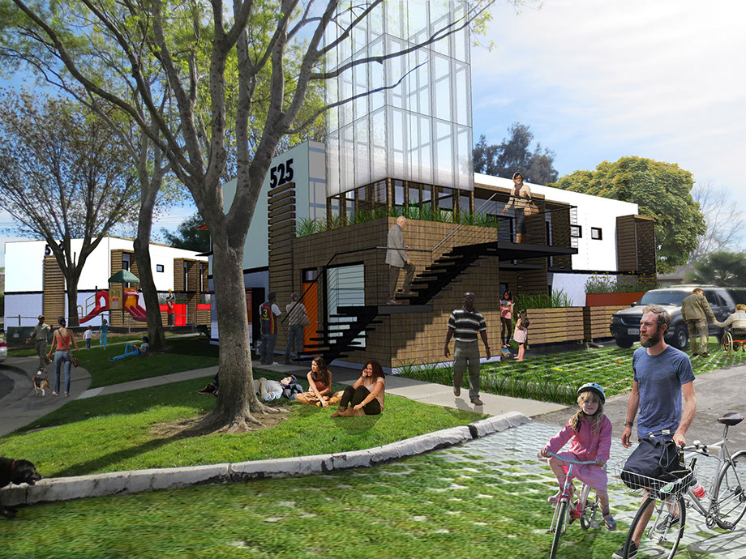
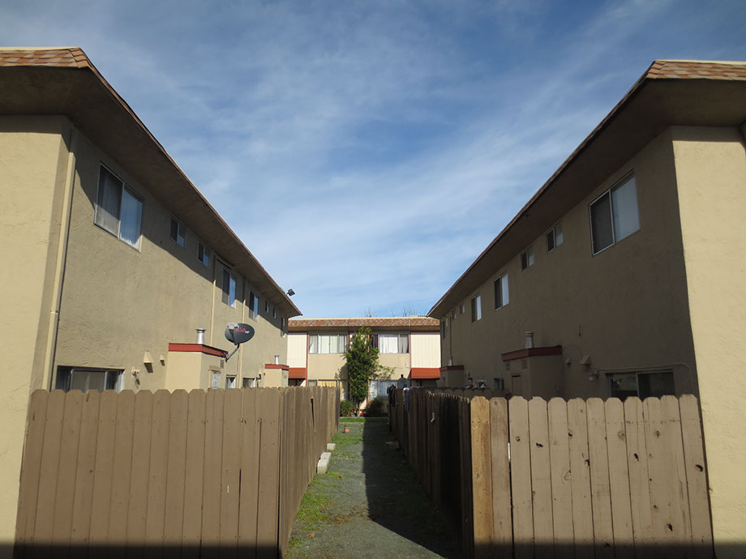
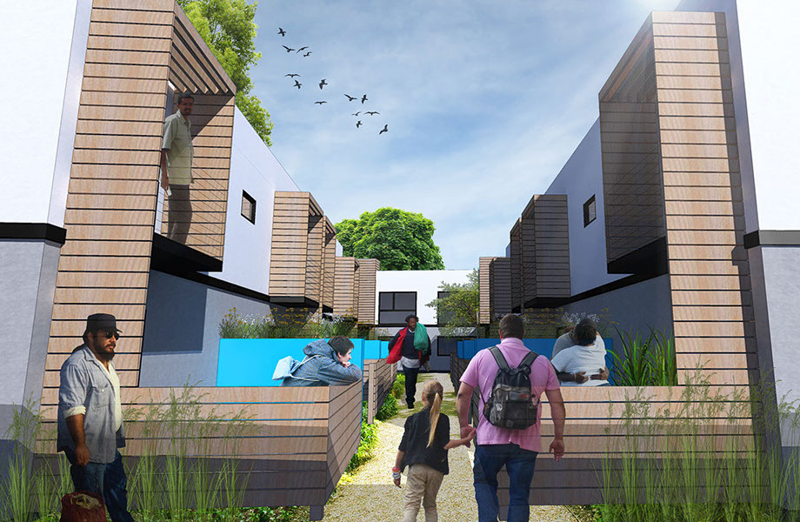
project site
proposed site plan
massing and concept diagrams
existing building 501 rocky hill road facade
proposed building 501 rocky hill road facade
existing building 513 cul-de-sac facade
proposed building 513 cul-de-sac facade
existing building 525 cul-de-sac facade
proposed building 525 cul-de-sac and community building facade
existing building 513 mews entries
proposed building 513 mews entries
<
>
12 - 12
Meadows Court Housing Renovation
Type:
Program:
Sustainability:
Client:
Location:
Status:
Design Team:
Collaborators:
Public commission
51 units (studio, 1-bdrm, 2-bdrm)
Goal is to achieve LEED Gold
Community Development Partners (CDP)
Vacaville, CA
Construction beginning 2016
Irving Gonzales, Jennifer Wichtowski
David Baker Architects (Rocky Hill Site), Fletcher Studio, CAB Consulting Engineers
The renovation of Meadows Court will be completed in conjunction with the development of the nearby Rocky Hill Site (designed by David Baker Architects). Together, these developments will house a mix of formerly homeless veterans, members of the developmentally disabled community, and low income families.
The site is populated by existing affordable rental housing stereotypical of the 1960's when they were built. G7A was tasked with transforming these dated buildings into an icon for the neighborhood and a home that the residents can take pride in.
To do this, we primarily focused on improving the livability of the units and the site. The existing site features heavily in parking and paved surfaces, although this could not be eliminated entirely due to planning concerns, every effort was made to replace impermeable surfaces with turf block and provide shade via new trees and landscaping to reduce the overall heat island effect.
The existing site lacked adequate outdoor social space. By mapping the perceived movement of residents through the site, we determined where social nodes and gathering spaces could be located an provided community amenities, such as BBQ and play areas. Indoor community space will be provided as part of the building renovations, with a new community room for the residents as well as program space for the various programs available to the residents. Additional community social space will be provided as part of the Rocky Hill Development.
Social interaction was also considered on a more intimate scale with respect to the building entrances and rear yards. By providing unit entrances on both the front and rear sides of the buildings, we were able to create dual aspect buildings with no rear, and thus no inactive space. The rear yards were transformed into mews, where neighbors can walk, meet their neighbors, congregate, and enter their units.
