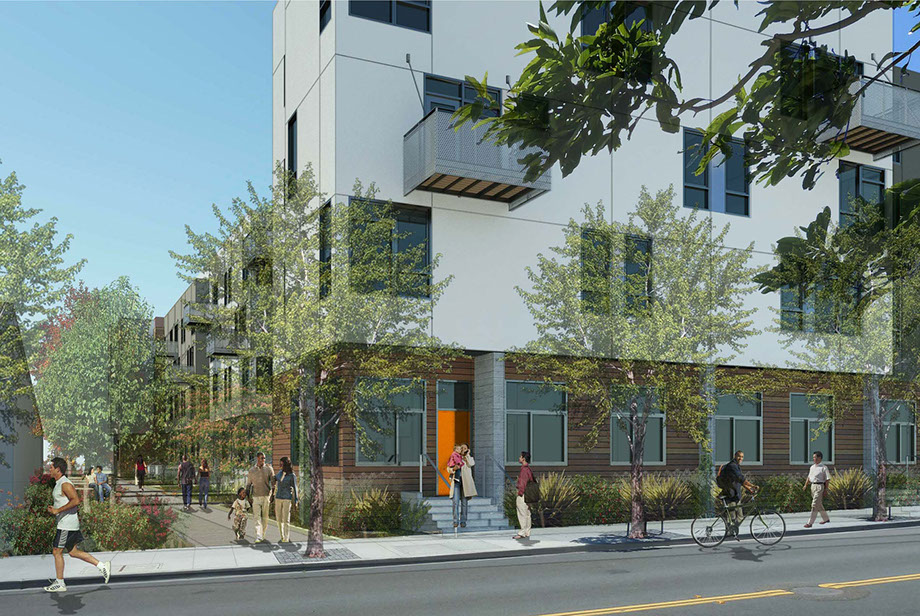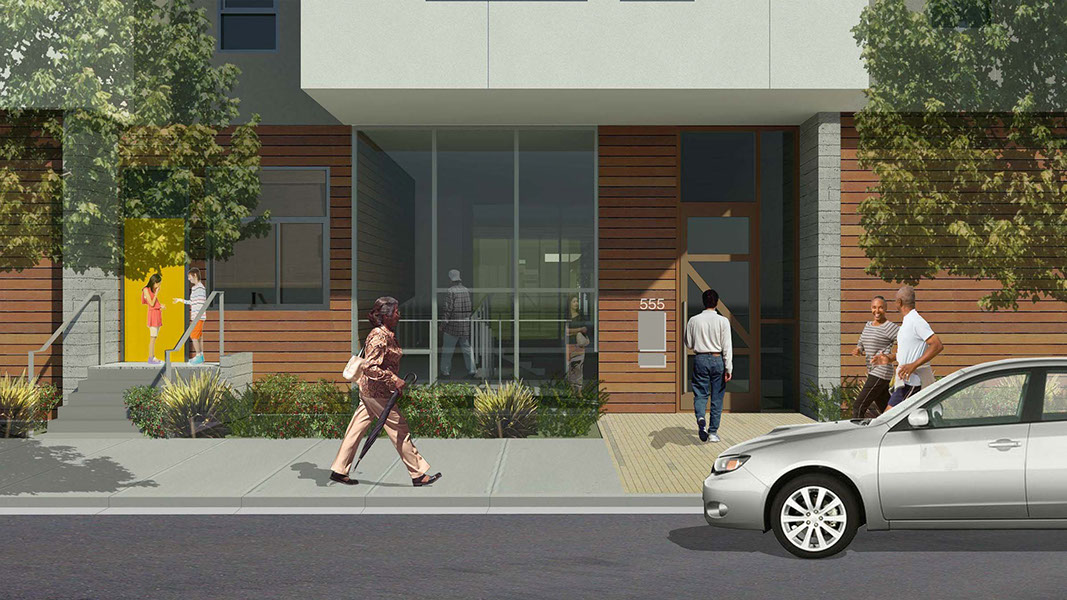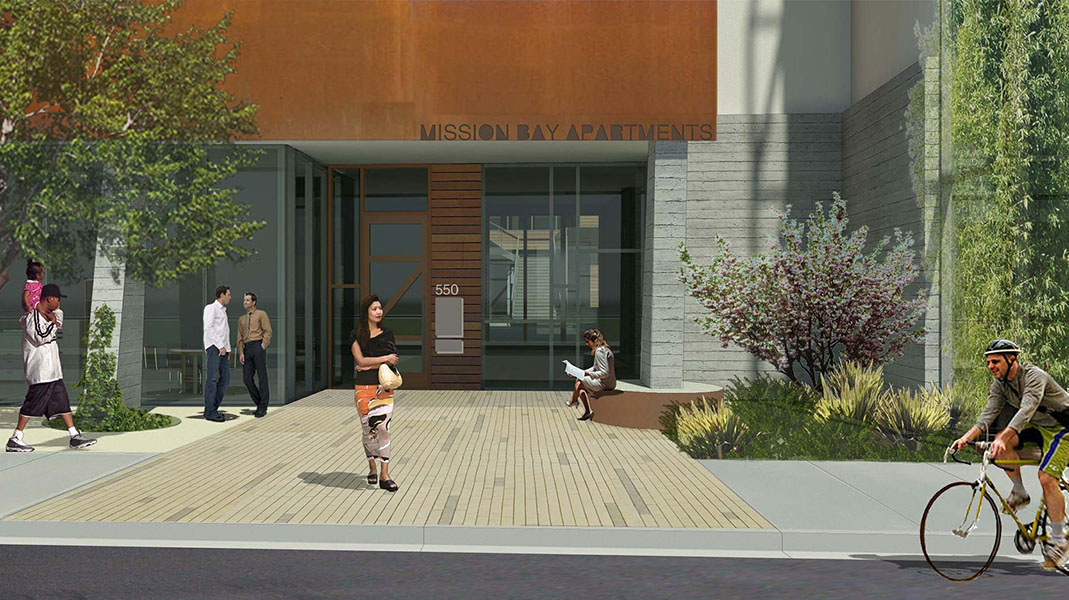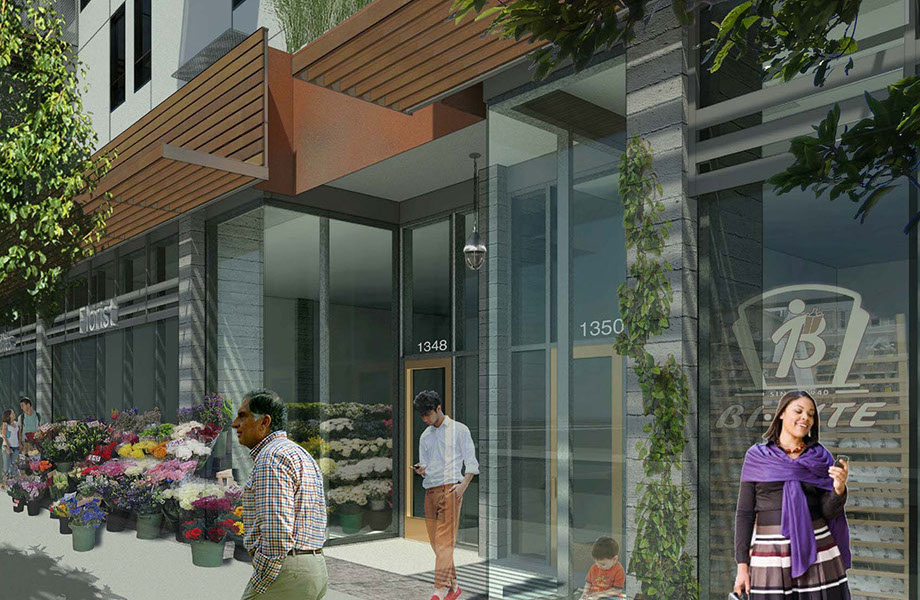









main corner (image courtesy of david baker architects)
courtyard and community spaces (image courtesy of david baker architects)
mid block path through the mews (image courtesy of david baker architects)
activated and thriving corner (image courtesy of david baker architects)
gateway corner with dancing concrete columns (image courtesy of david baker architects)
aerial view of roofs and courtyard (image courtesy of mitch doyle)
proposed streetscape and entrance to the mews (image courtesy of david baker architects)
proposed streetscape (image courtesy of david baker architects)
proposed streetscape (image courtesy of david baker architects)
storefront entry (image courtesy of david baker architects)
<
>
6 - 10
Five88 Workforce Housing
Type:
Program:
Sustainability:
Client:
Location:
Status:
Design Team:
Collaborators:
Public commission
200 affordable units, commercial, open space
Green Point Rated
RELATED California, Chinatown Community Development Center
San Francisco, CA
Construction beginning June 2015
Irving Gonzales, Seema Doshi, Jennifer Wichtowski, David Baker Architects
GLS Landscape/Architecture, DCI + SDE Engineers, ATCE Electrical Engineers, Rockridge Geotechnical, Tommy Siu & Associates, Freyer & Laureta, Inc., Bright Green Strategies, McGinnis Chen Associates, Inc., Nibbi Brothers Construction
This affordable mixed-use building will fill the western portion of Block 7—on Fourth Street between China Basin and Mission Bay Boulevard North—within Mission Bay South Redevelopment Area.
The development brings 200 residences and 10,000 sf of neighborhood-serving retail to the developing area. The retail arcade wraps around the corner at Mission Bay Boulevard North, creating a lively interaction with the adjacent UCSF campus.
The building wraps around a large communal open space for gathering and relaxing. At the west side, a second-level podium courtyard tops the embedded garage; at the east a ground-level courtyard features a community pavilion with space and amenities for residents to gather, cook, or do laundry. The courtyard, while secure and protected, is visually open, providing glimpses of green to to passersby through the entryway.
The development design will incorporate a series of complementary sustainable strategies—such as energy efficiency, domestic solar hot-water panels, and drought-tolerant landscaping—to achieve a high GreenPoint Rating.
G7A is Associate Architect with David Baker Architects
