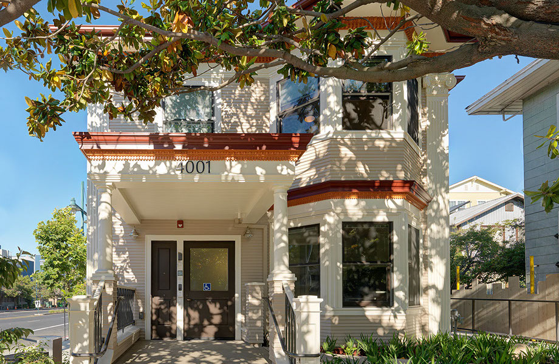
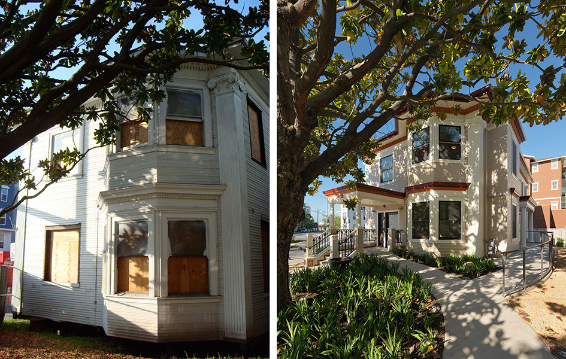
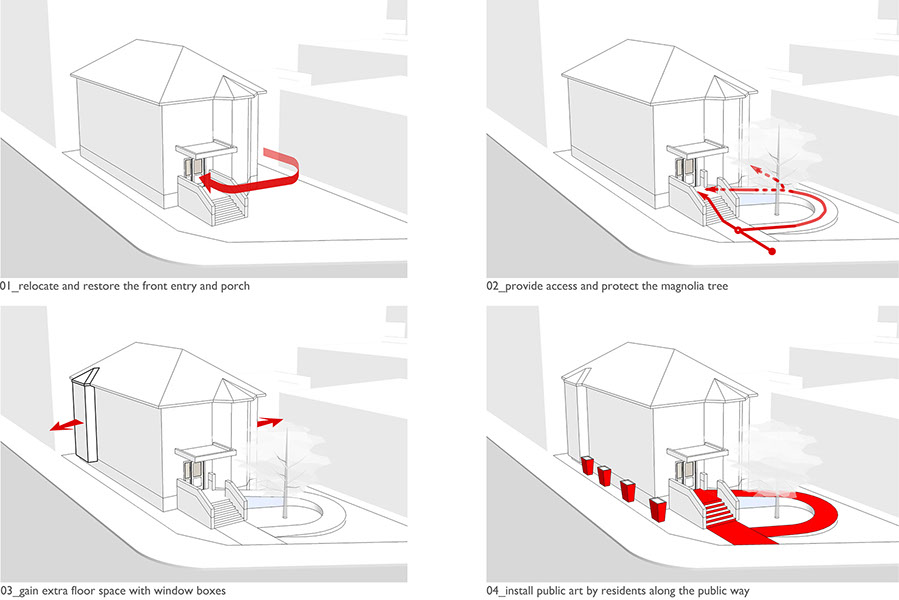
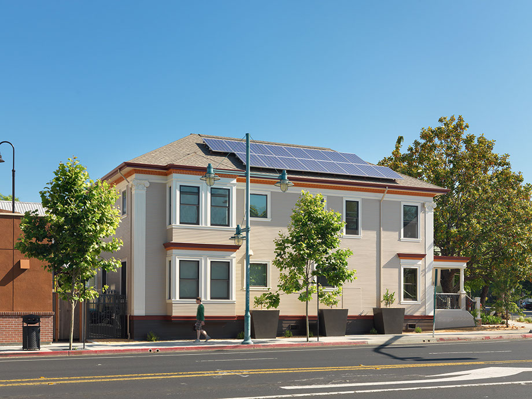
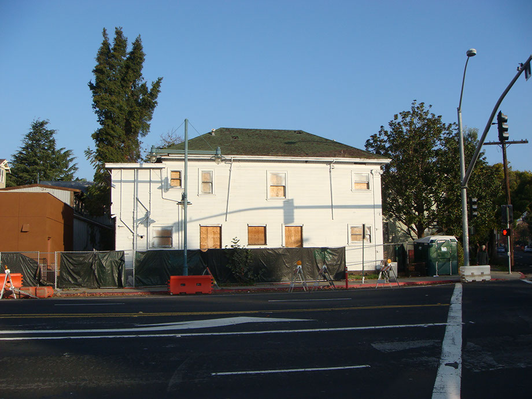
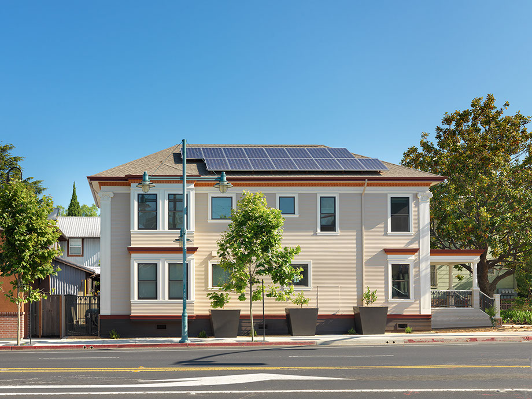
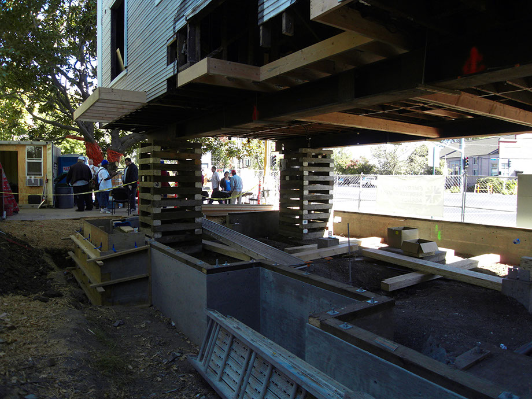
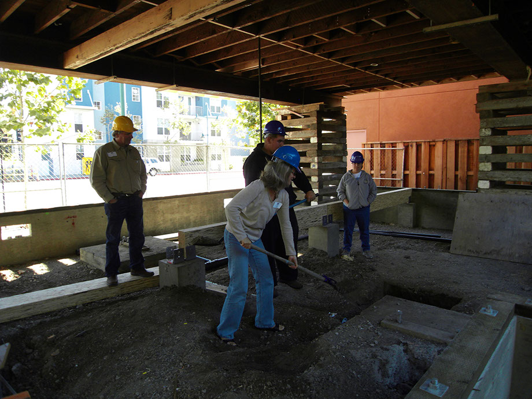
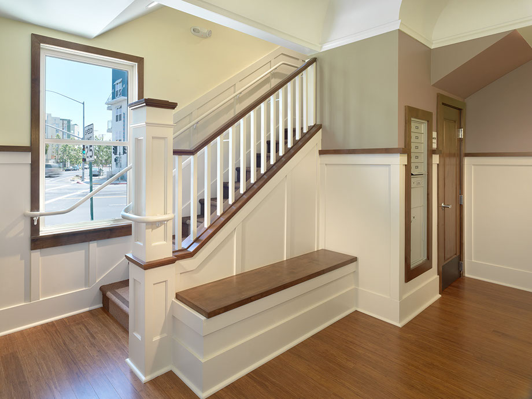
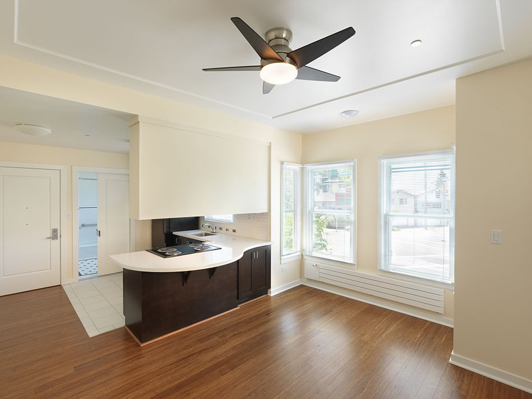
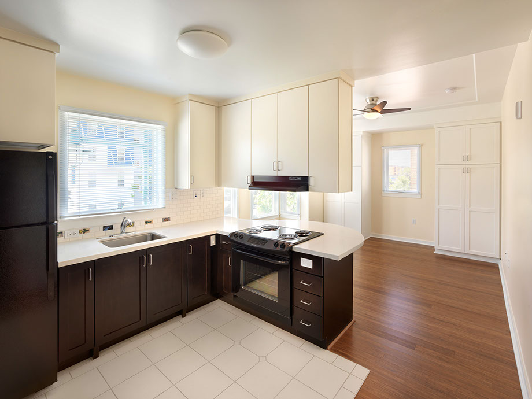
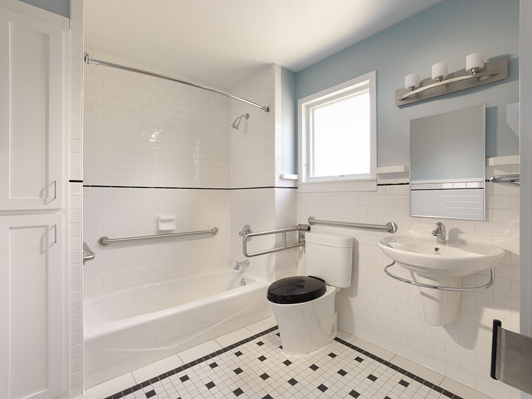
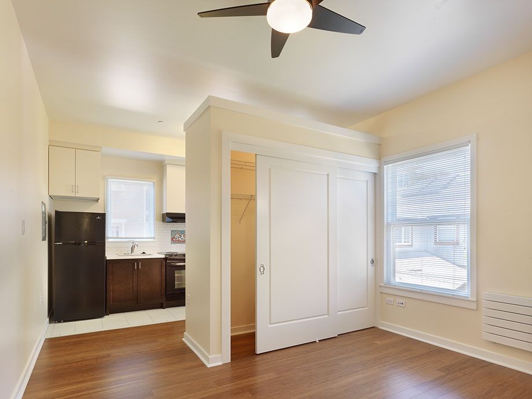
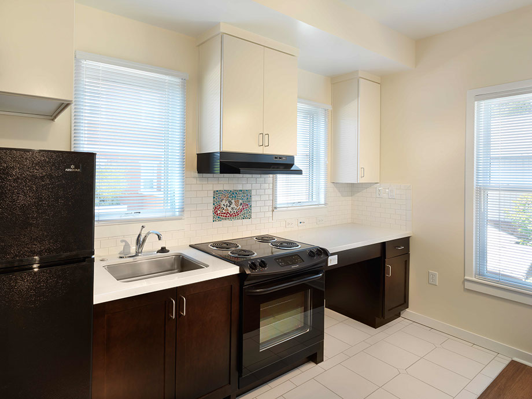
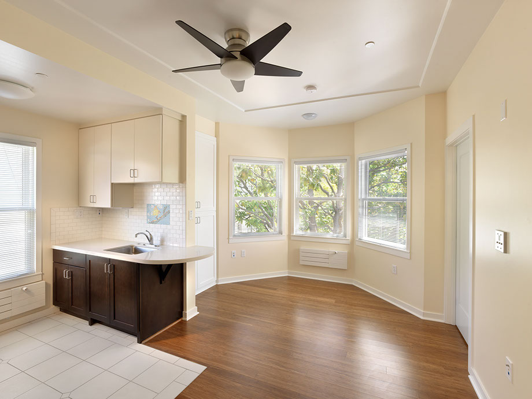
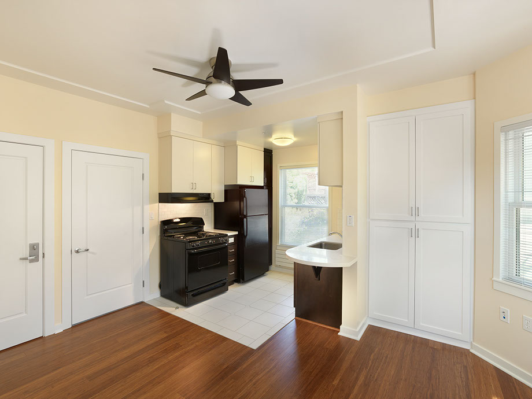
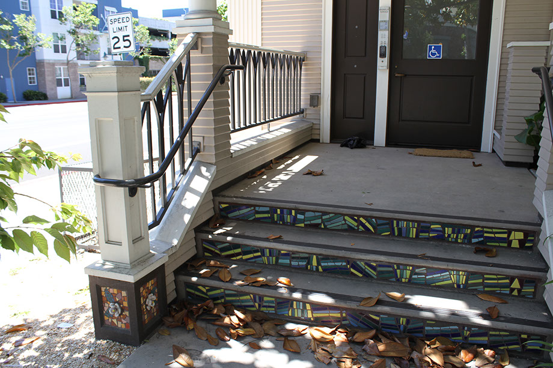
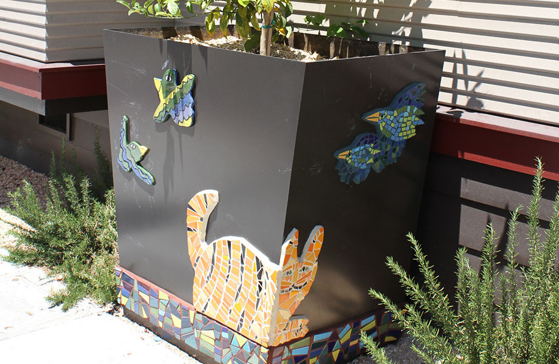
the restored building
front facade: before and after
concept and massing
restored south facade
existing south facade
restored south facade (image courtesy of rien van riethoven)
placing new footings
residents and project stakeholders placing a time capsule
lobby (image courtesy of rien van riethoven)
unit 1: one bedroom, accessible (image courtesy of rien van riethoven)
unit 3: studio, adaptable (image courtesy of rien van riethoven)
typical unit bathroom (image courtesy of rien van riethoven)
unit 4: alcove studio, adaptable (image courtesy of rien van riethoven)
unit 4 kitchen detail with resident mosaic art (image courtesy of rien van riethoven)
unit 5: one bedroom, adaptable (image courtesy of rien van riethoven)
unit 5: one bedroom, adaptable (image courtesy of rien van riethoven)
resident art installed at the front entry
resident art installed at the south side planters
<
>
18 - 18
Magnolia Terrace
Type:
Program:
Sustainability:
Client:
Location:
Status:
Recognition:
Design Team:
Collaborators:
Private commission
5 affordable rental units
Green Point Rated pilot project
Housing Consortium of the East Bay (HCEB)
Emeryville, CA
Construction Complete
PCBC Golden Nugget and Grand Award for "best restore residential project", Green Builder Magazine Home of the Year for "Best Urban Infill Project", Green Building Case study for Build it Green, Recipient of the Green Communities Infill Grant for social and environmental sustainability
Irving Gonzales, Jennifer Wichtowski, Sutton Murray
Interface Engineering, Kam Yan Associates SE, Barbara Van Maren CE, Seam Studios, Creative Growth,
Rien van Riethoven Architecture Photography
Rehabilitation of a 1912 box-style house into affordable multi-family, independent living provides a new healthy and sustainable environment inside and out through its extensive renovation, reconstruction and green building approach.
It now serves as a 5 unit home where special needs residents can have easy access to, and freedom in a safe urban environment. The project is a positive addition to the Emeryville community. Along with the improvements to the home, there are various improvements to the site that include colored concrete walkways with imprints of Magnolia leaves, and artist-commissioned art installed on the building’s face, inside the units and incorporated throughout the site.
