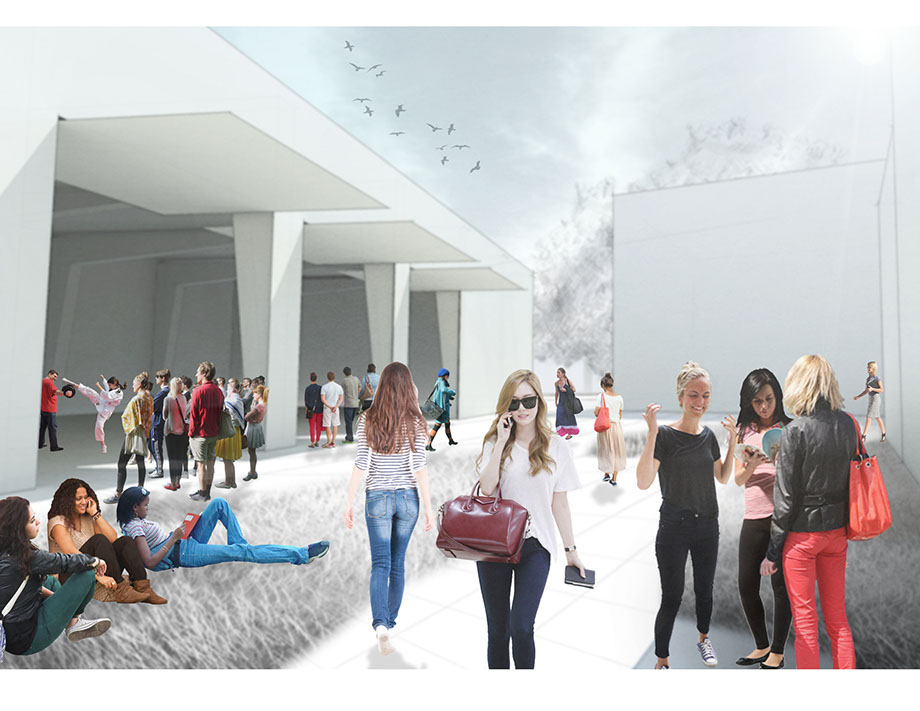
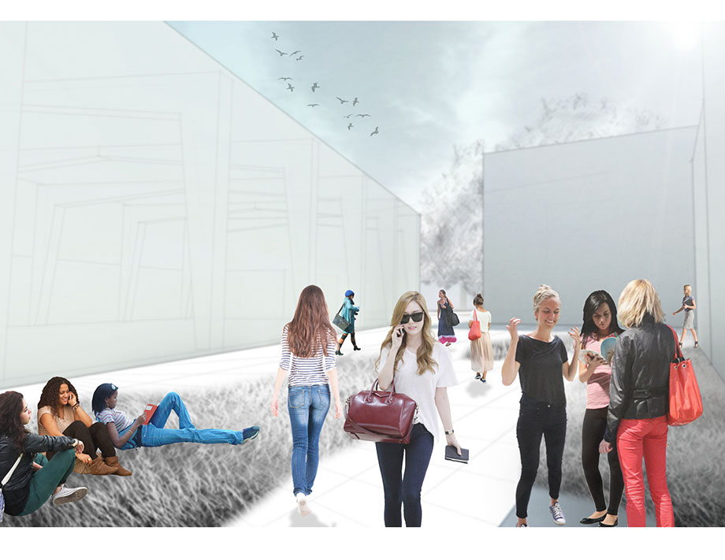

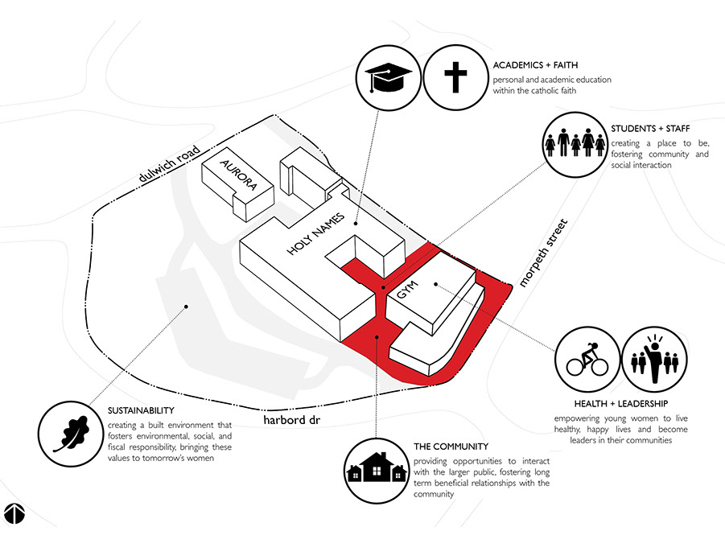
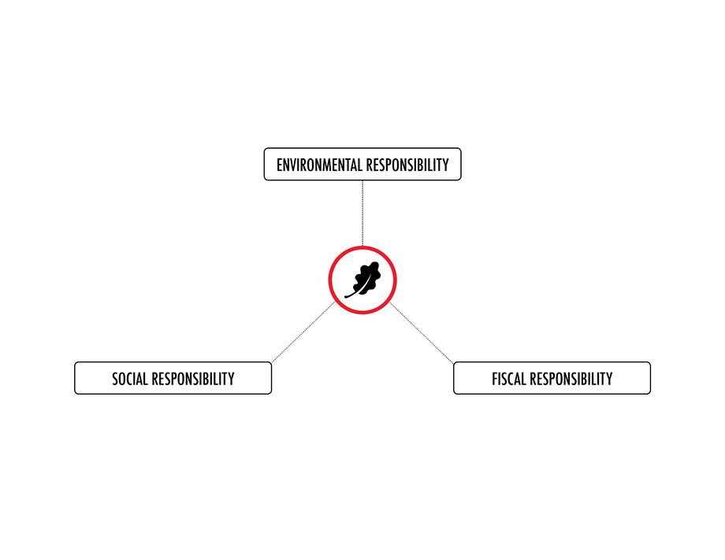
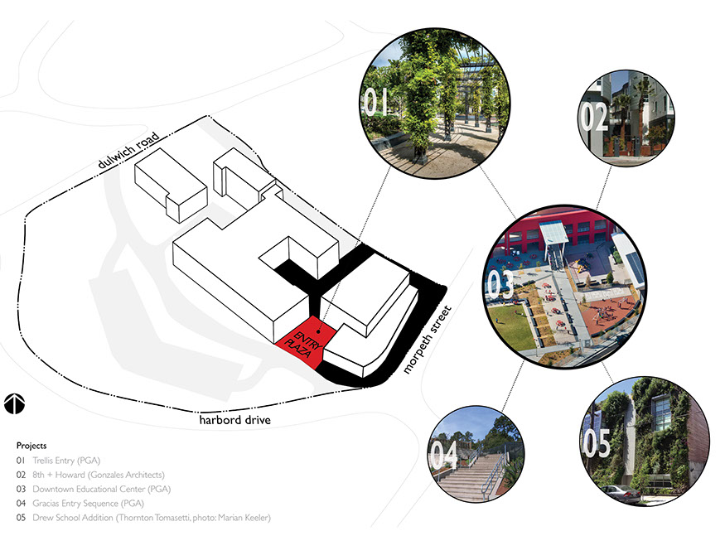
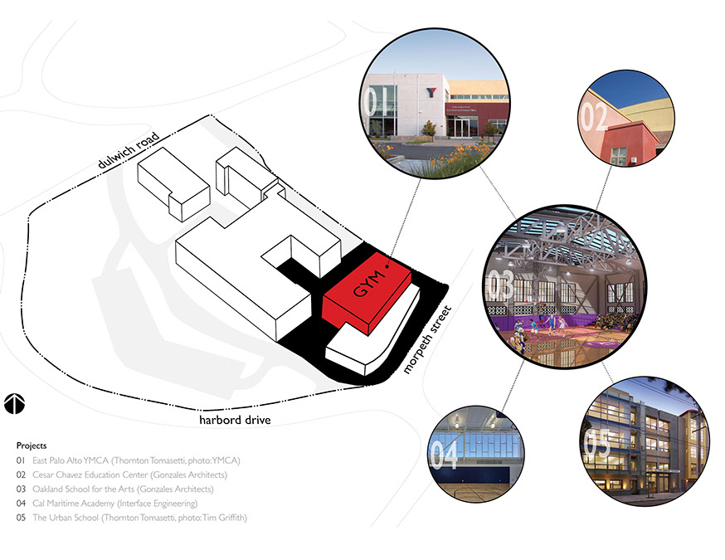
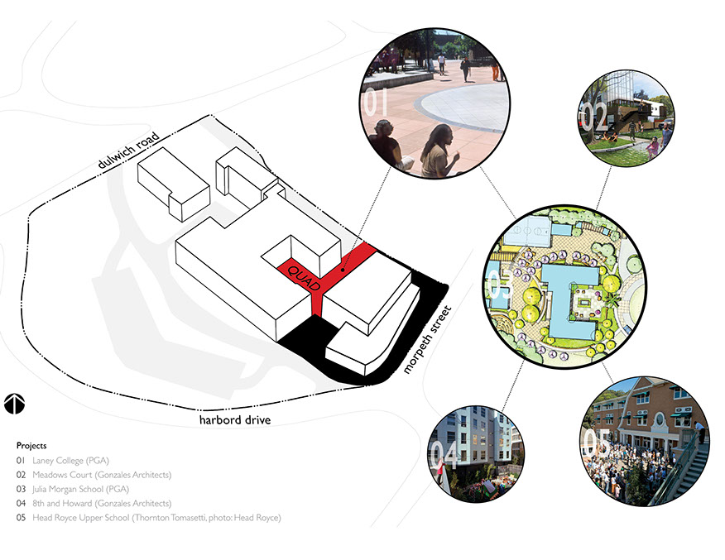
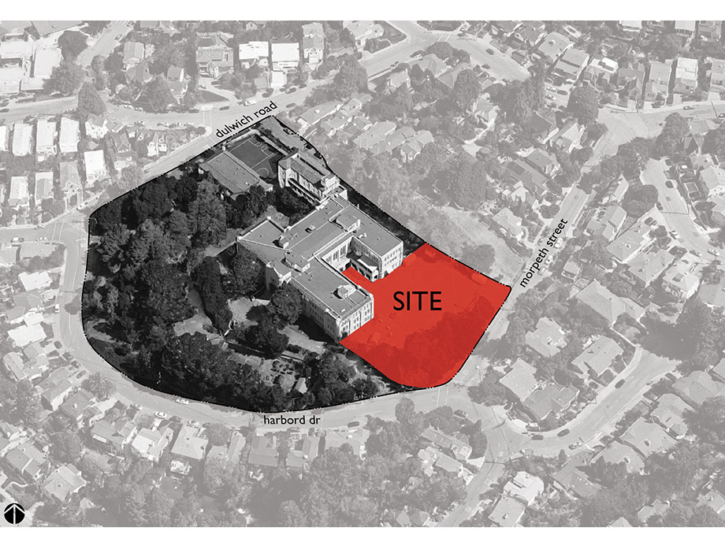
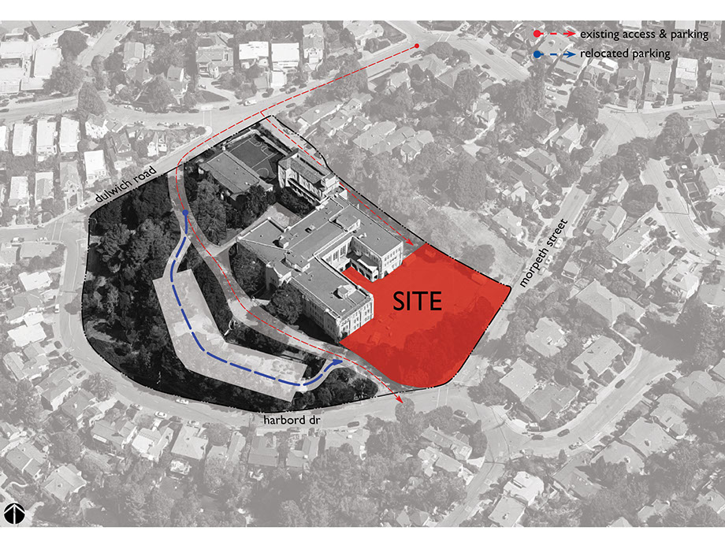
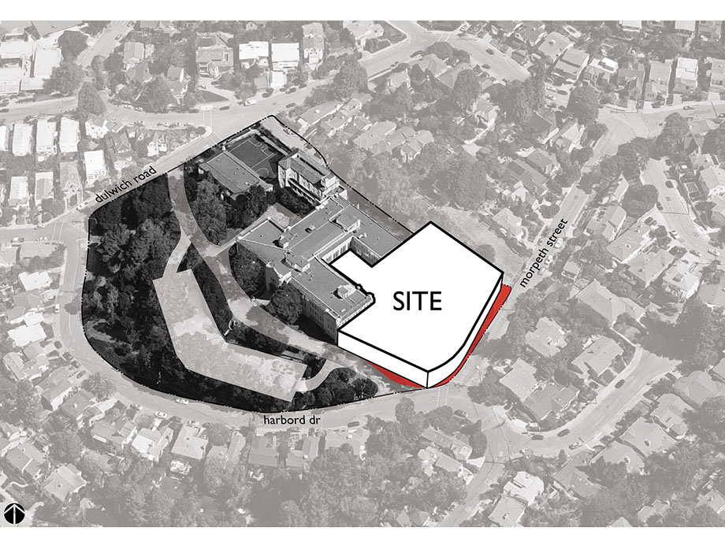
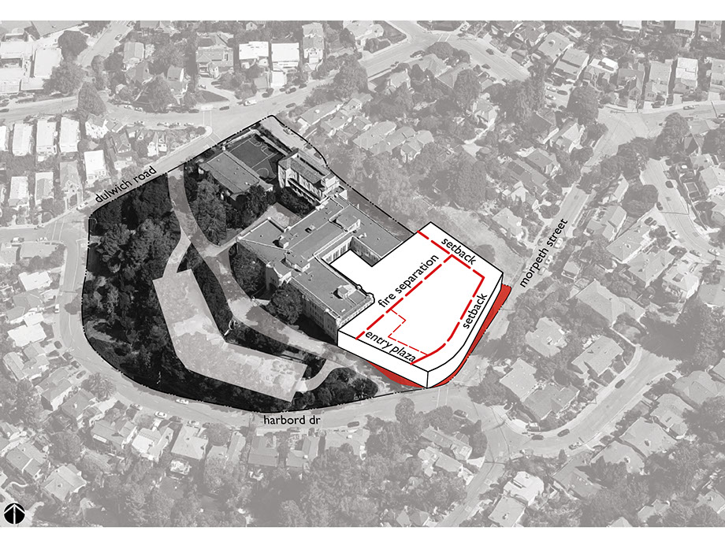
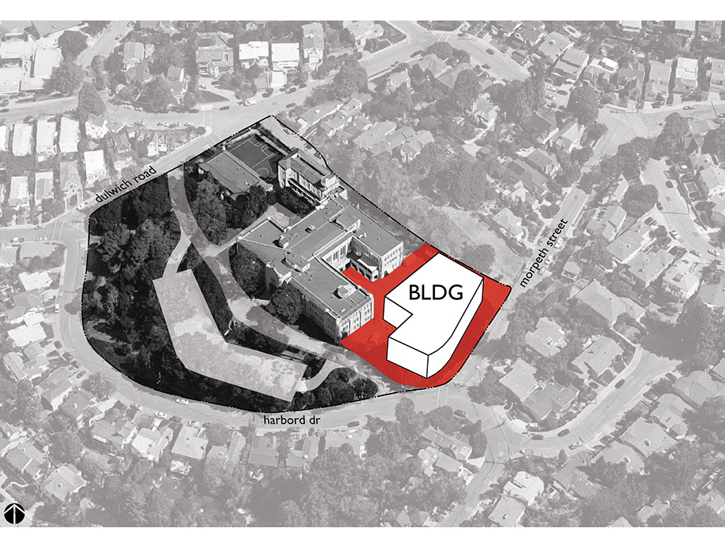
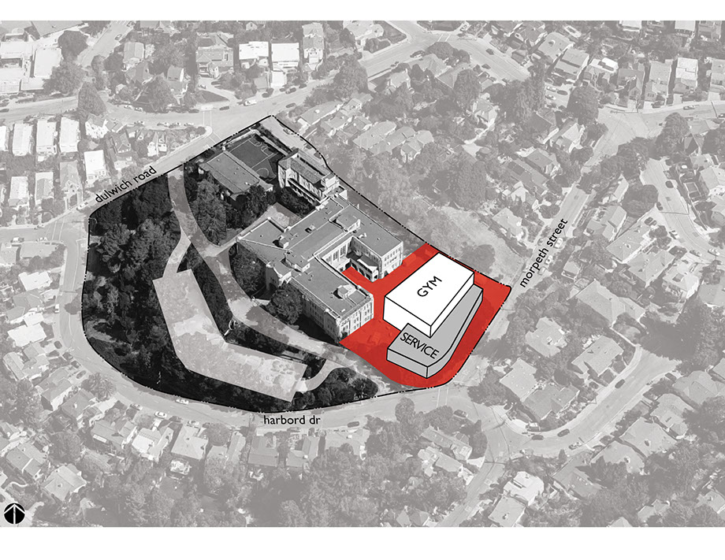
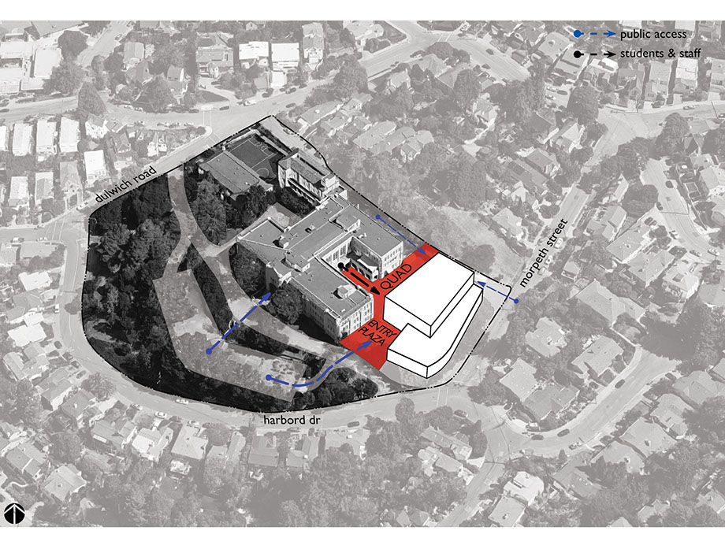
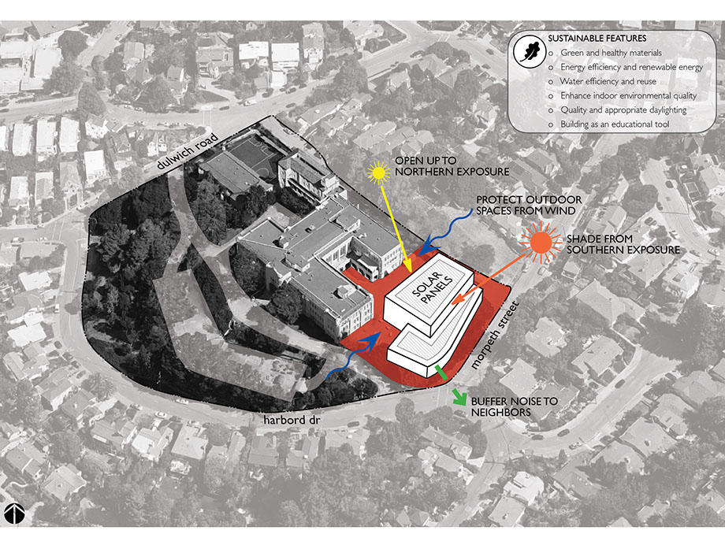
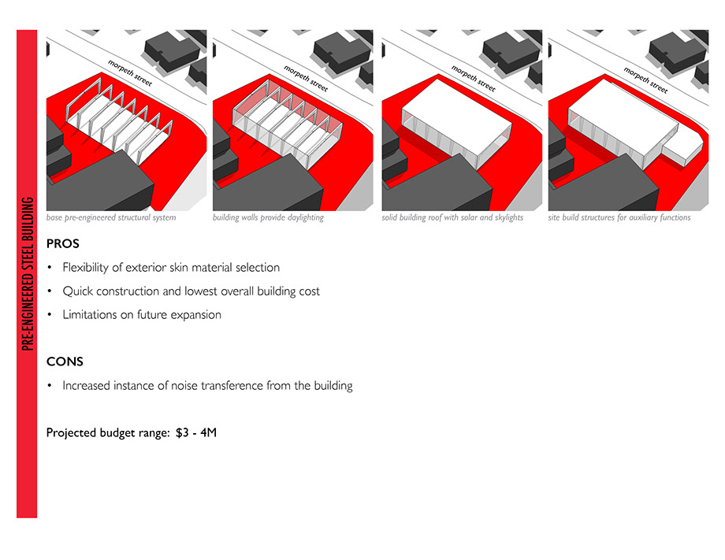
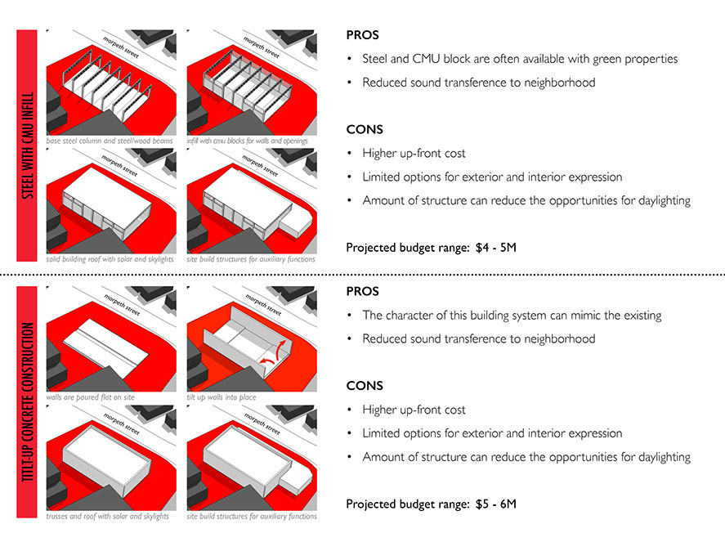
conceptual spatial rendering of the quad and gym with the gym open
conceptual spatial rendering of the quad and gym
the core values of holy names high school
how do the core values of hnhs apply to their physical environment?
core tenets of sustainability
the entry plaza presents the school to the plaza
the gym represents the activity center of the school
the quad represents the social core of the school
site
vehicular access and relocated parking
maximum buildable area on the site
legislated setbacks and outdoor space
buildable area
building program by volume
pedestrian circulation, entrances, and outdoor space
sustainable features
preferred structural system
potentil structural systems
<
>
2 - 18
Holy Names High School Gymnasium
Type:
Program:
Client:
Location:
Status:
Design Team:
Private commission
Gymnasium, Entry Sequence, Quad
Holy Names High School
Oakland, CA
Feasibility Study
Irving Gonzales, Jennifer Wichtowski
Holy Names High School had outgrown their current non-regulation size gymnasium, and was looking for an alternate site to build a new full sized gymnasium. G7A was tasked with exploring the possibilities of locating the gym within their existing paved activity area located in the southeast corner of the site. The existing overflow parking (approximately 65 spaces) that had occupied this space would be relocated to the space currently occupied by the school's unused tennis courts. By locating the new building in this area, we were able to create an outdoor social space in the negative spaces created by the buildings. This negative space would serve as the quad and main social hub for the school - an element that was previously missing.
With an extremely tight budget, several structural systems were considered that would shorten the construction time and reduce costs. These included pre-manufactured steel, CMU, and tilt-up concrete systems, with a preference for pre-manufactured steel.
Sustainability was a primary consideration for this building, with an emphasis placed on natural lighting, passive heating and cool, a healthy interior environment, and water conservation. The building and its landscape would act as a classroom, educating the students on the importance of environmental sustainability.
