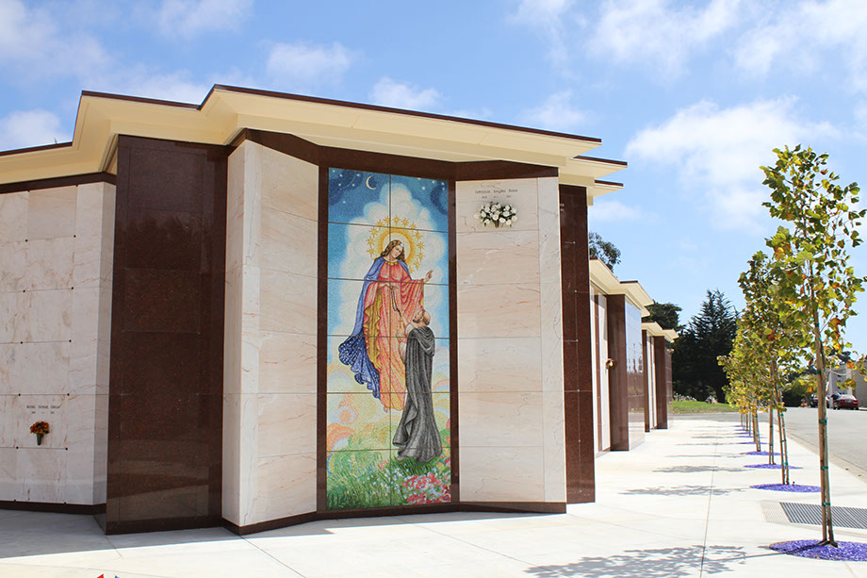
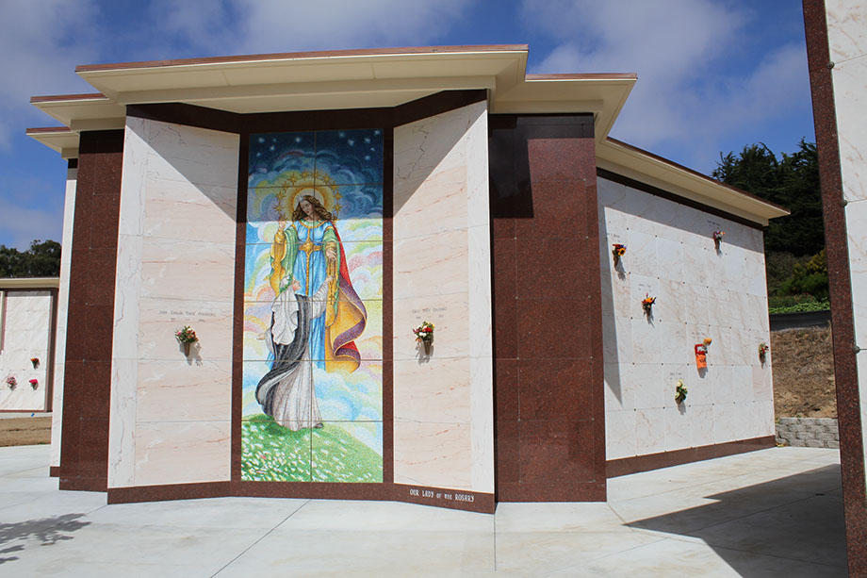

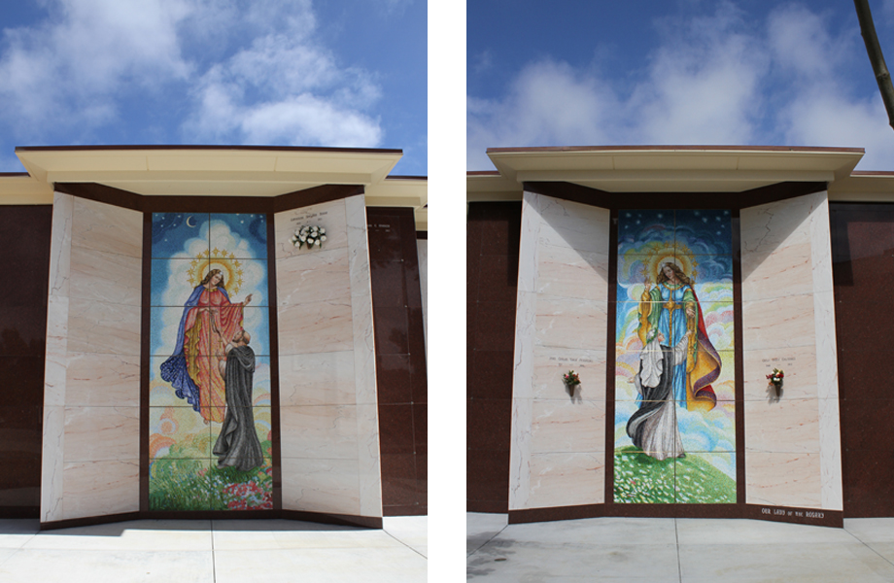
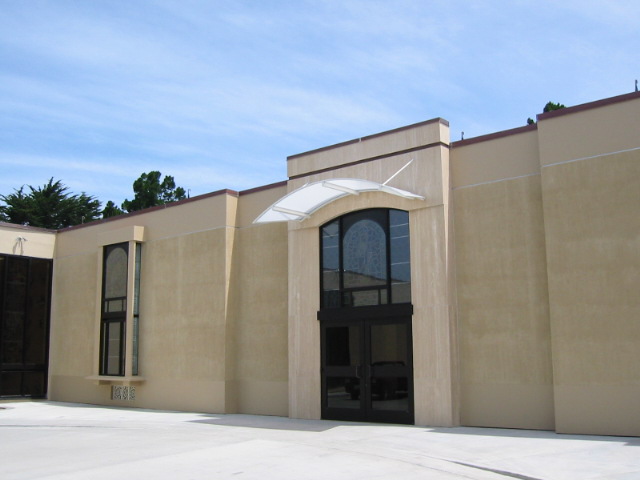
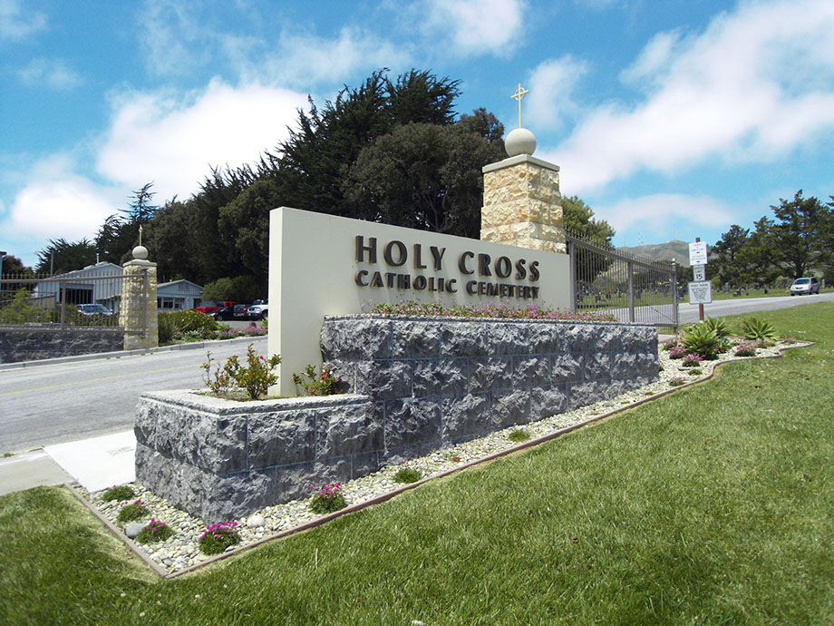
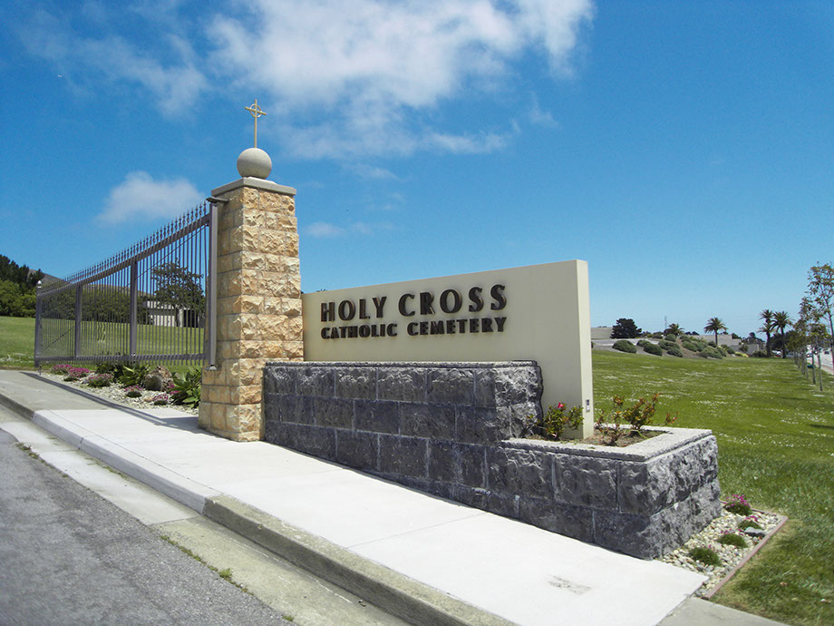

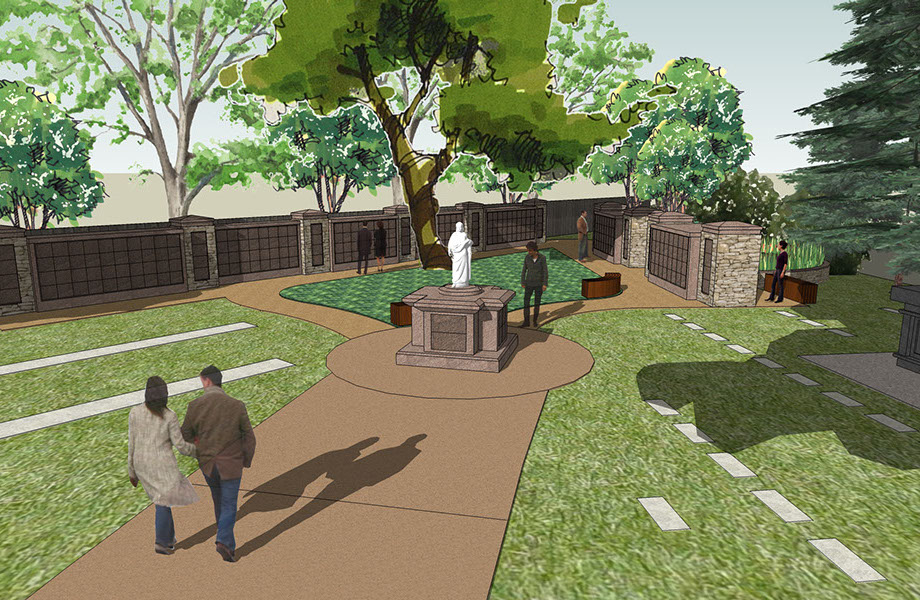
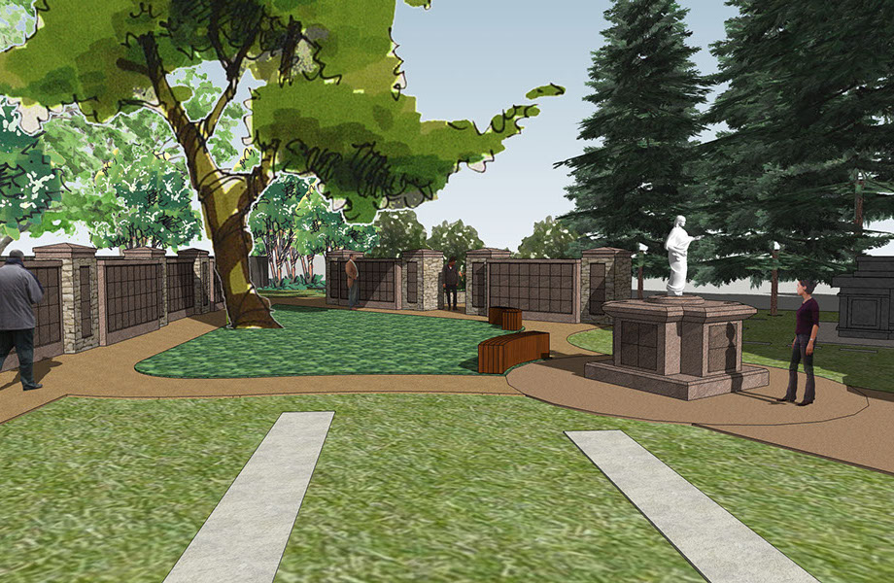
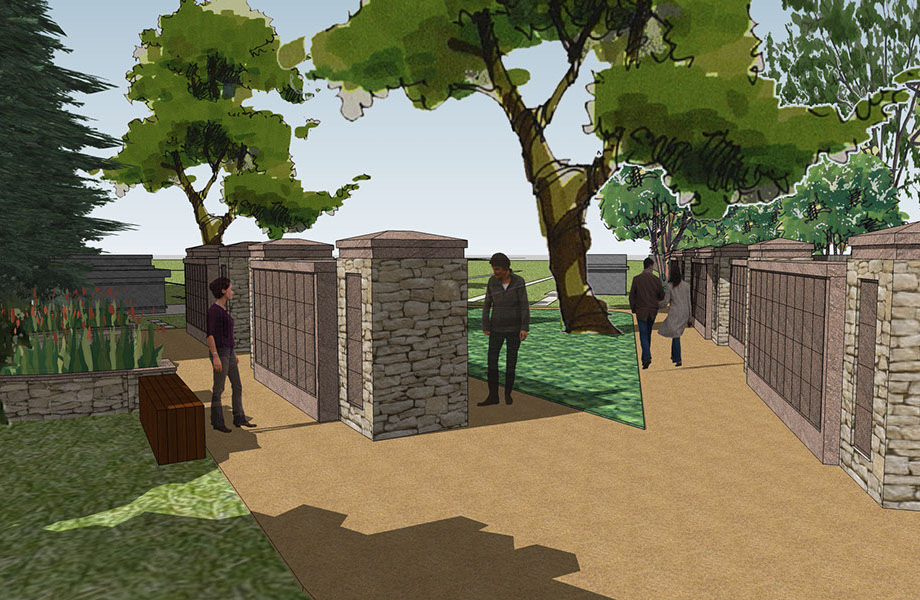
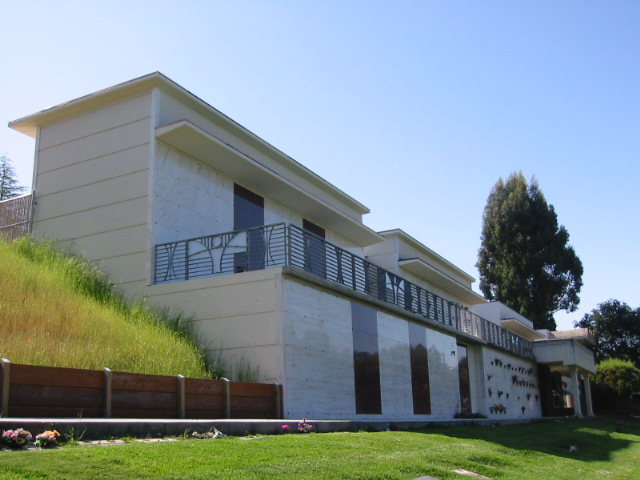
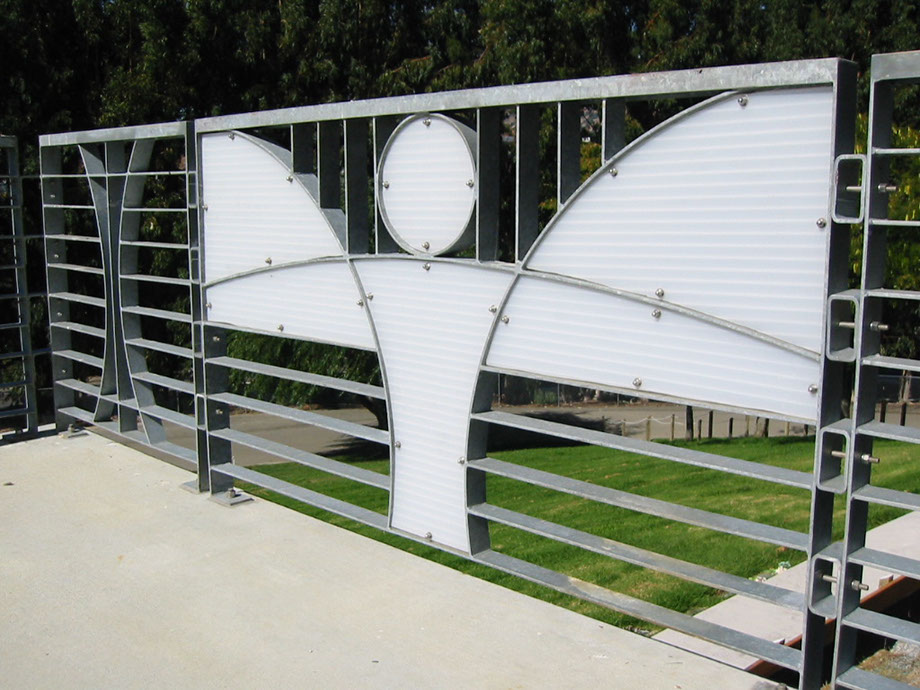
our lady's lane
our lady's lane
our lady's lane: our lady of the rosary building
our lady's lane: mosiac panel details
all saints mausoleum: courtyard
entry gates
entry gates
menlo park: main approach to the memorial space
menlo park: approach to the memorial space from the central walk
menlo park: approach to the memorial space from the adjacent section
menlo park: proposed apex of the memorial space
mt. olivet: garden crypts
mt. olivet garden crypts: angel railing detail
<
>
1 - 13
Archdiocese of San Francisco Catholic Cemeteries
Type:
Program:
Client:
Location:
Status:
Design Team:
Collaborators:
Private commission
Master plan, new garden crypts, memorial garden
Roman Catholic Diocese of San Francisco
Colma, Menlo Park, San Rafael, CA
Construction Complete
Irving Gonzales, Frederic Simmons, Jennifer Wichtowski
PGA Design, Inc., The Frank Portman Company
Colma: Our Lady's Lane Garden Crypts
Our Lady of the Rosary, Our Lady of Faith, and Our Lady of Charity are the final three garden crypt buildings in the Our lady’s Lane development. The three buildings are shaded by a row of trees along the street and a landscaped hill behind. Our Lady of the Rosary features two large-scale sets of artist-commissioned tile mosaic shutters on its north and south facades.
The new buildings are offset by a new memorial garden with a fountain, decomposed granite paths, and in-ground cremains with granite memorial plaques.
Colma: All Saints Mausoleum
This courtyard addition (4th in a series) to the existing All Saints Mausoleum incorporates salvaged and restored stained glass windows from a recently closed parish church. The addition also features new art glass, repurposed statuary, and sculptural architecture. The space is filled with abundant natural light and framed views at every turn.
Colma: Entry Gates
As part of the cemetery's beautification process, new entry signage and entry gates were added at the funeral entry gate and south entrance to the grounds. An additional sign and planter was added at the corner of Mission Road to announce the cemetery to those entering the town of Colma.
Each sign features extruded letters that are back-lit by LED fixtures. Signs are signaled by a column capped with a ball finial and gold cross. The walls are clad in natural stone and are offset by colorful landscaping.
The new entry gates were designed with the symbol for the river of life at the center of each leaf.
Menlo Park: Our Lady of the Wayside Memorial Garden
As the last remaining undeveloped portion of the Holy Cross Cemetery in Menlo Park, this site is constrained by existing oak trees, ground burials, and two converging property lines. The plan, therefore, takes its shape from these constraints, drawing visitors into the corner and into this new columbaria assemblage. The result is a corner feature which is visible and inviting from all vantage points about the cemetery grounds.
San Rafael: Mt. Olivet Garden Crypts
This new garden crypt development is located on a hilly site in San Rafael. To accomodate for the grade change, the buildings are terraced, creating two viewing levels.
