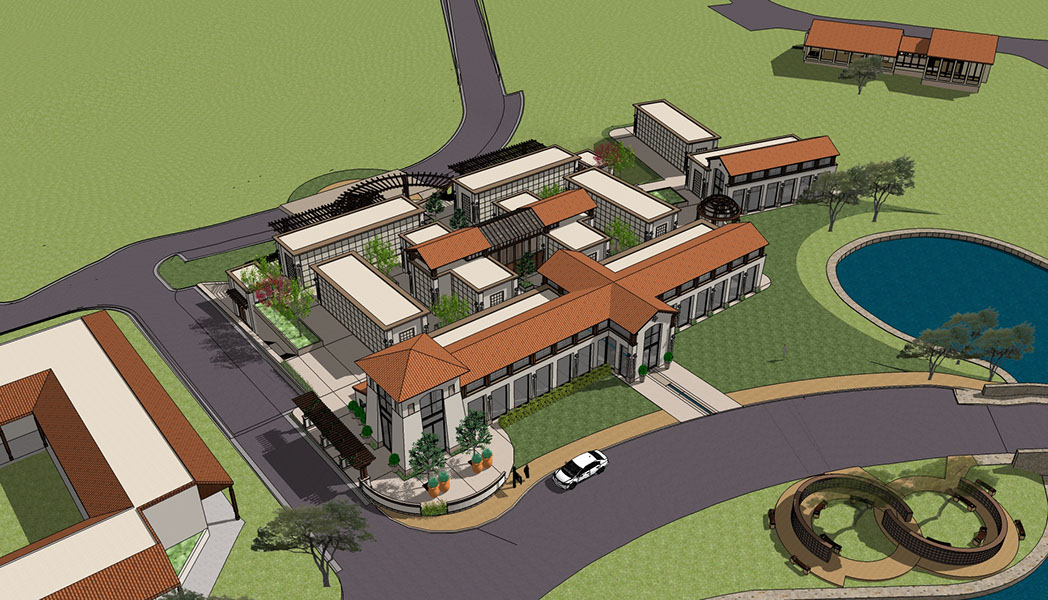
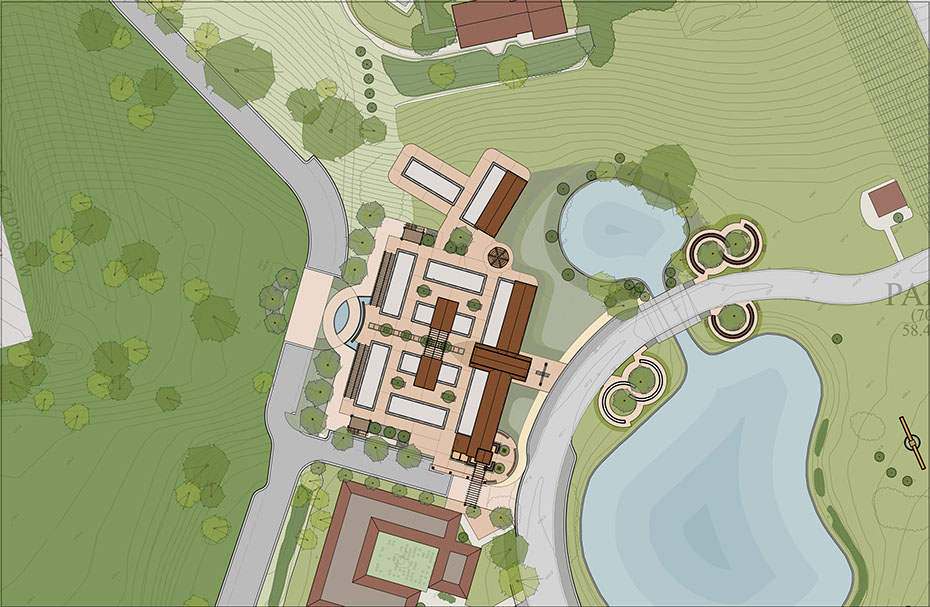
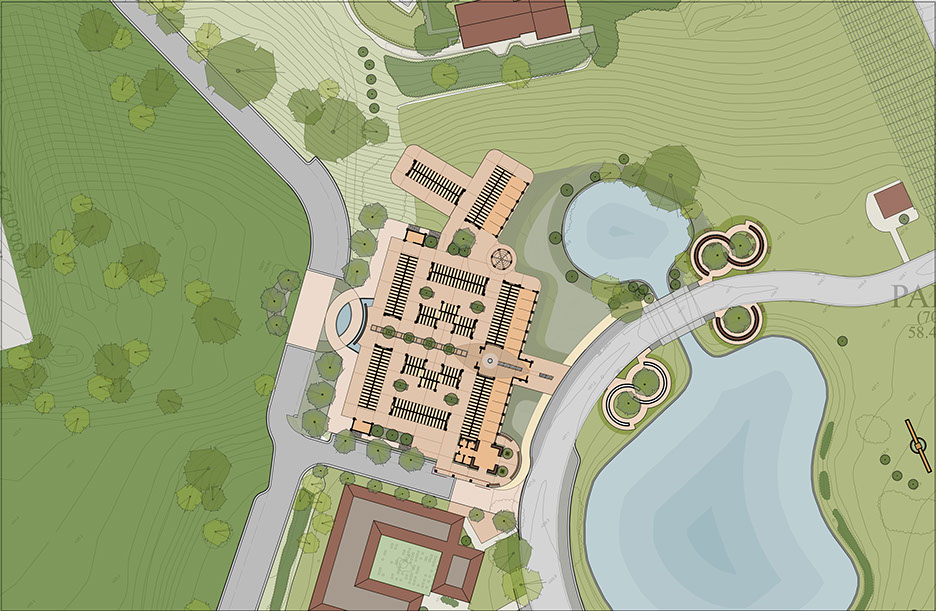
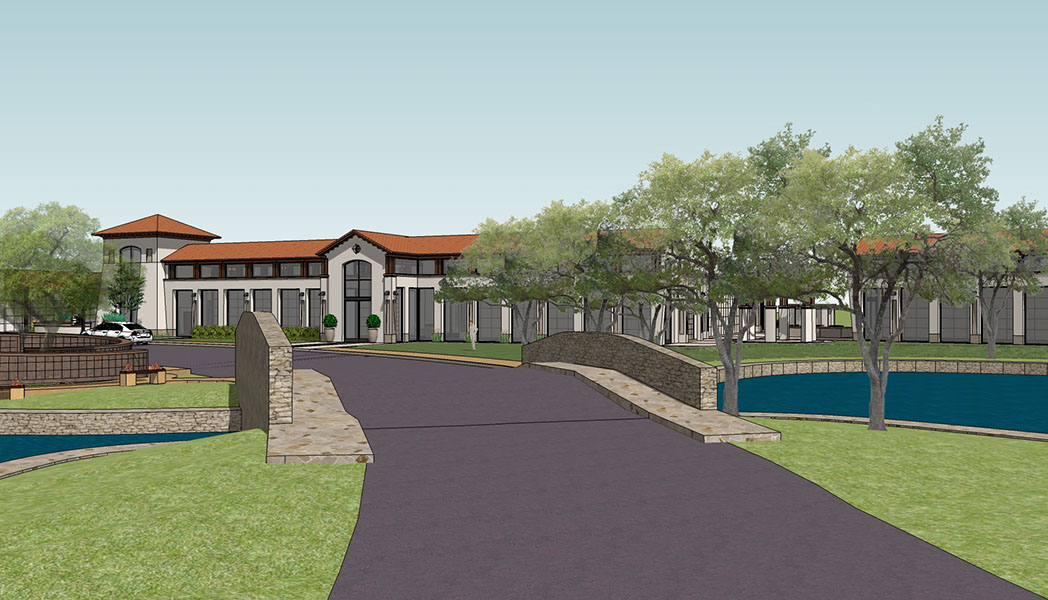
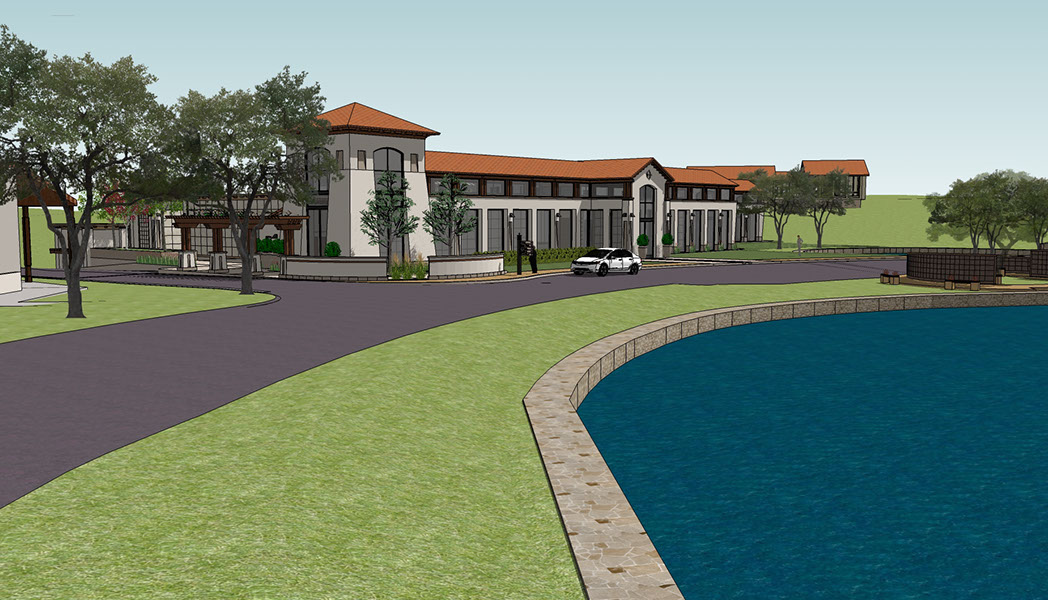
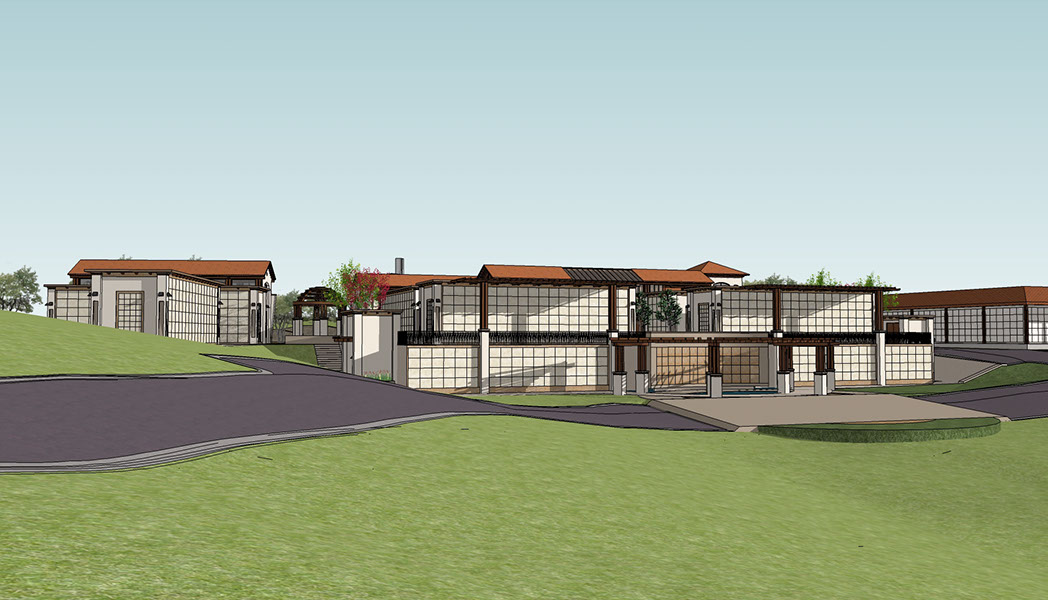

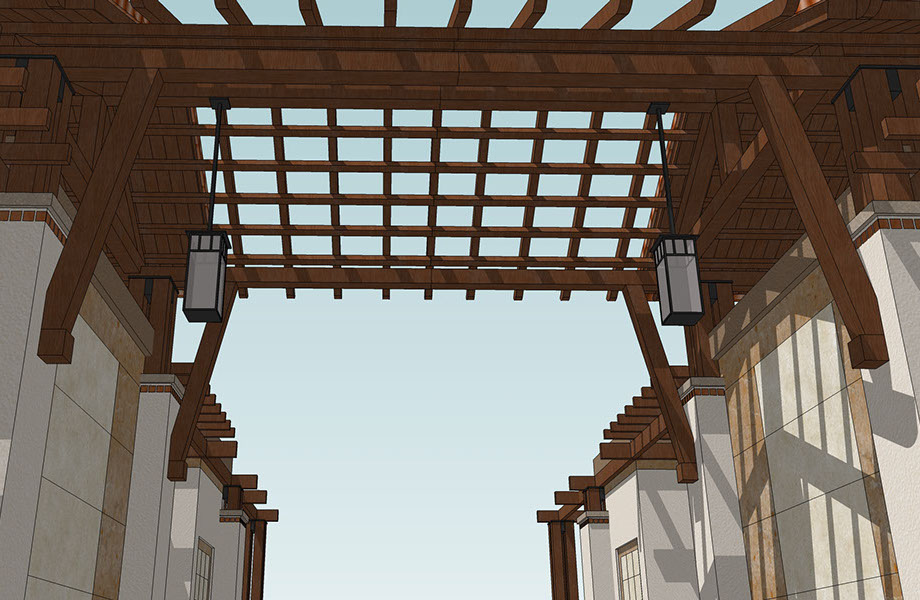
aerial view of the proposed garden crypts and their context
proposed detail site plan
proposed plan at main level
approach from the north over the bridge and the twin lakes
approach from the south from the existing st. clare's mausoleum
lower level crypts, memorial space, and new access road
framed views out over the surrounding landscape and hills
detail of the internal sacred space
<
>
2 - 8
Gate of Heaven Mausoleum and Garden Crypts
Type:
Program:
Client:
Location:
Status:
Design Team:
Collaborators:
Private commission
New garden crypts, mausoleum, and memorial spaces
Roman Catholic Diocese of San Jose
Los Altos, CA
Concept Complete
Irving Gonzales, Kayla Smith, Jennifer Wichtowski
Hill Associates, SANDIS
The new mausoleum and garden crypts are conceived as a series of courtyards that are oriented on the site to take maximum advantage of the cemetery’s picturesque setting. The buildings are angled to allow even the crypts located within the internal courts to have a view of the lakes and surrounding hills.
The development makes use of the existing water features and carries them through the development in the form of a ground level runnel that spills out at the rear of the building in a waterfall and reflecting pool.
