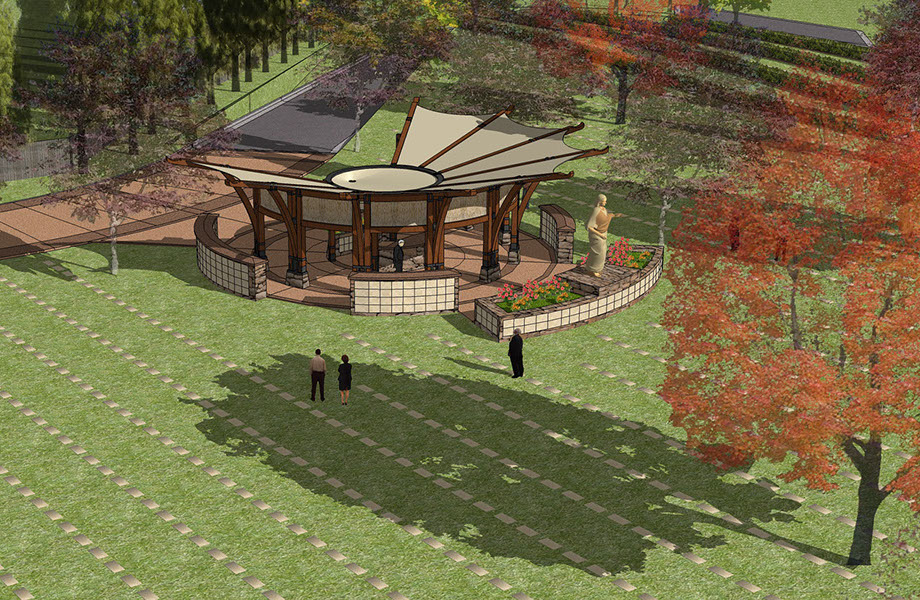

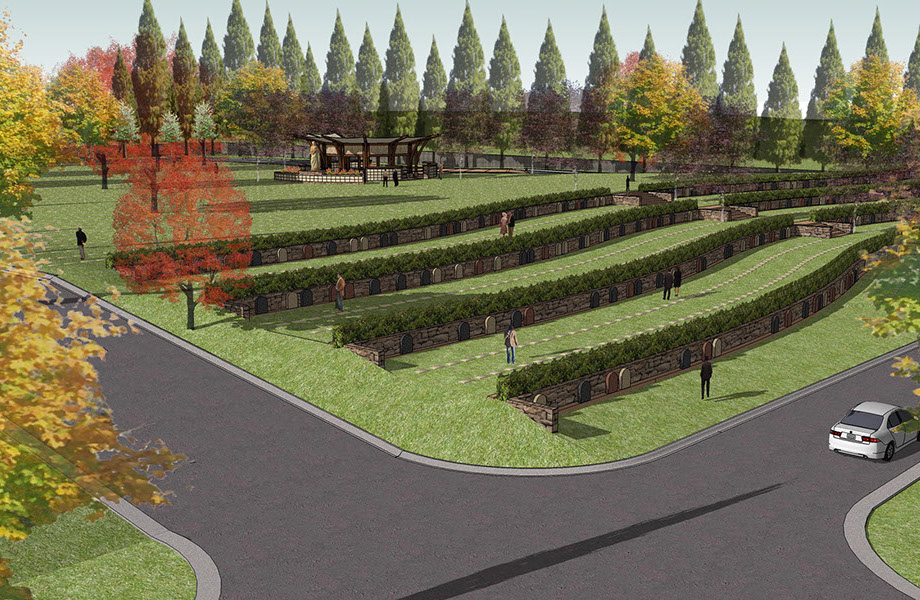
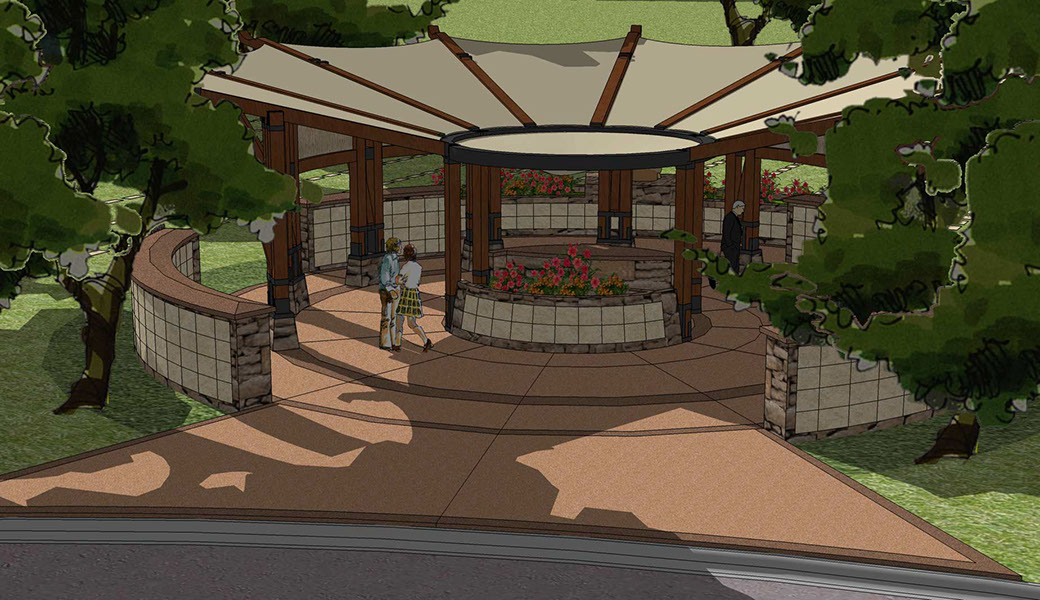
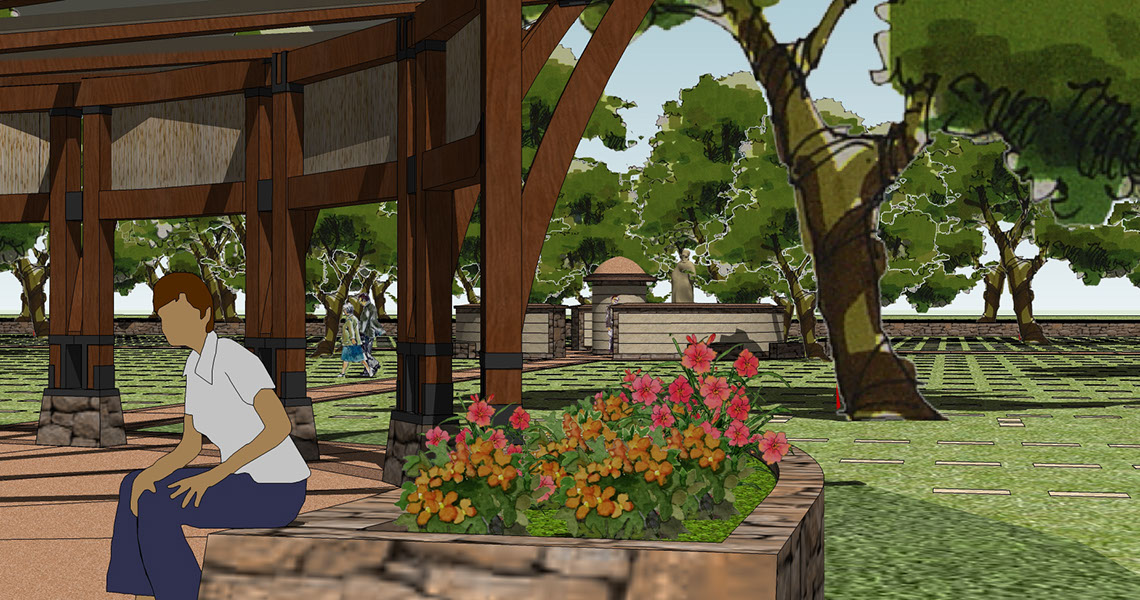

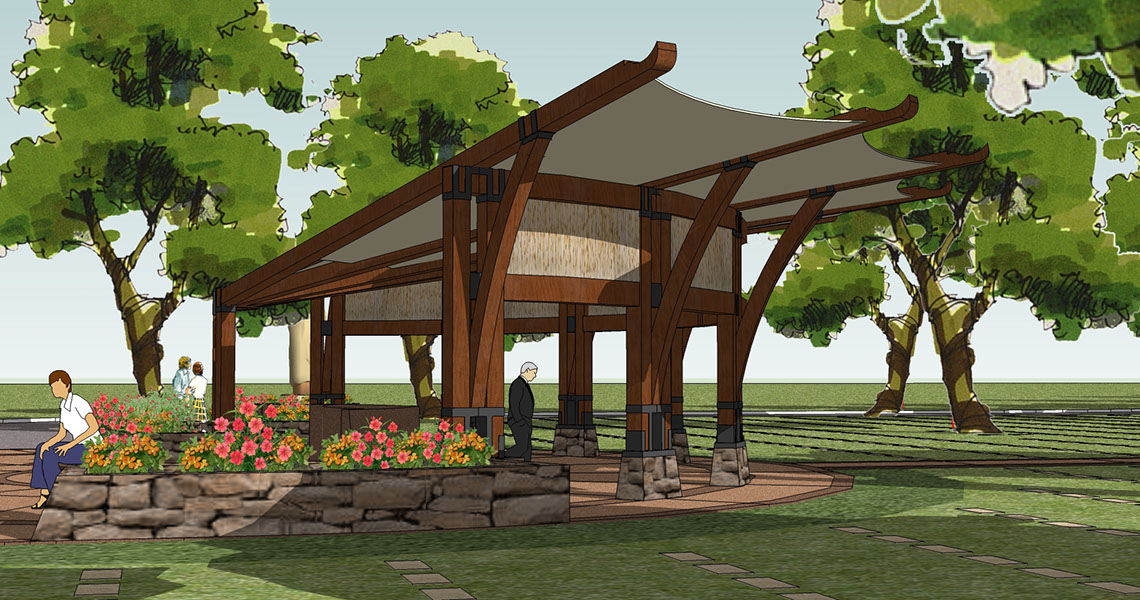
proposed memorial pavilion and surrounding landscape
proposed memorial pavilion and context
proposed memorial pavilion and terraces
detail of the entry to memorial pavilion
detail of the main pavilion and secondary memorial
detail of the memorial pavilion
detail of the memorial pavilion
<
>
7 - 7
St. Mary's Pavilion
Type:
Program:
Client:
Location:
Status:
Design Team:
Collaborators:
Private commission
Master plan and new memorial pavilion
Catholic Diocese of San Jose
Los Altos, CA
In Construction
Irving Gonzales, Frederic Simmons, Jennifer Wichtowski
Hill Associates, MacLeod and Associates
This new ground burial section will act as an extension of the Cemetery’s existing section built to honor the Vietnamese community. The St. Mary’s section is set on a gentle knoll with panoramic views of the cemetery and the rolling South Bay hills beyond.
The section will feature a new wooden garden pavilion whose design is based on the concept of a traditional folding fan. The pavilion will be built of engineered timber with translucent infill panels with embedded bamboo above to create an interesting shadow pattern on the floor of the space and to screen the sun and inclement weather. The structure will be covered by a textile roof canopy and surrounded by niche walls, a memorial statue, and lush landscaping.
