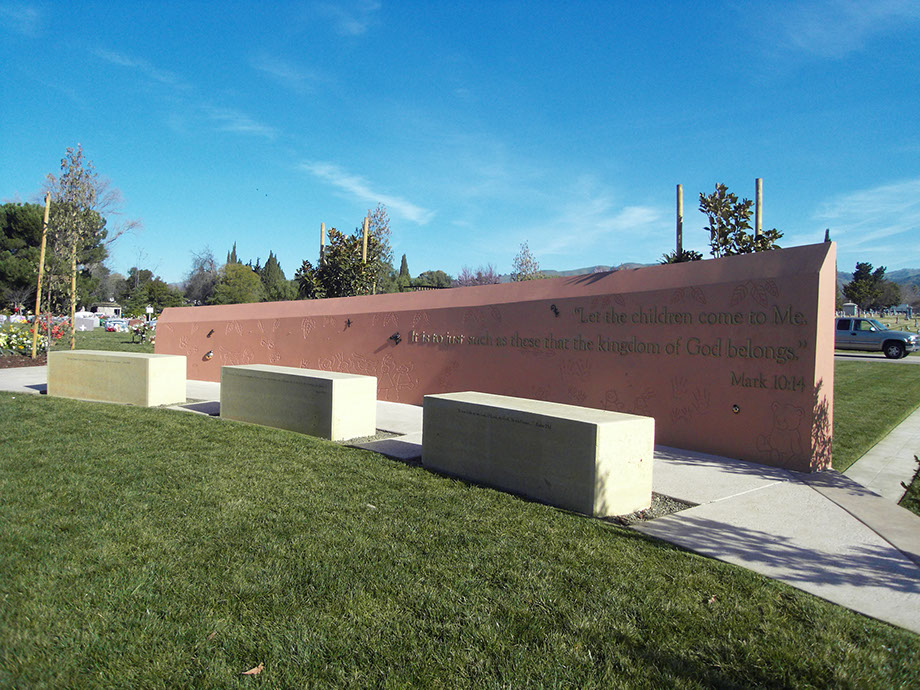
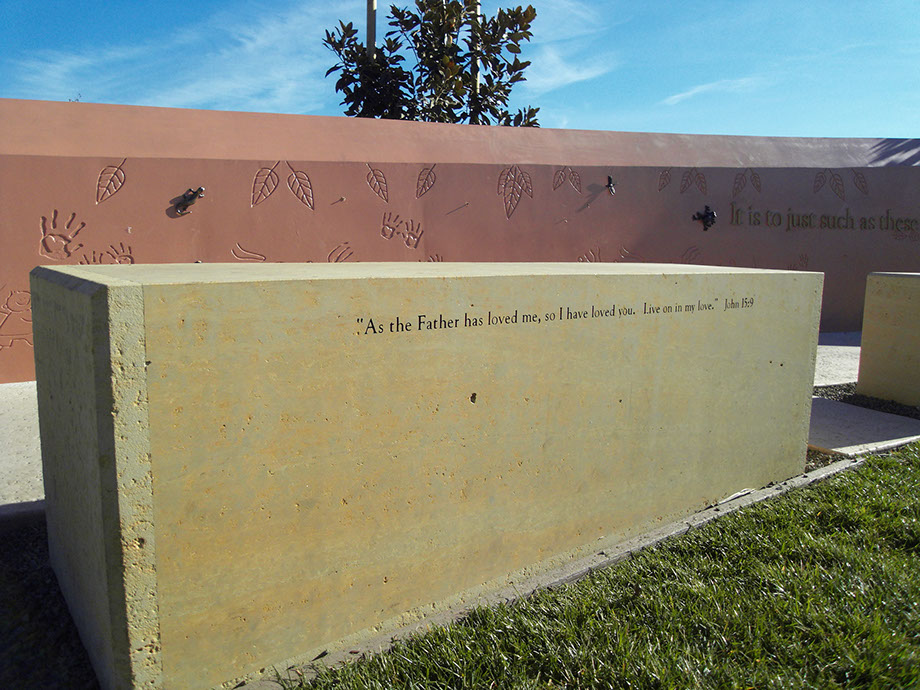
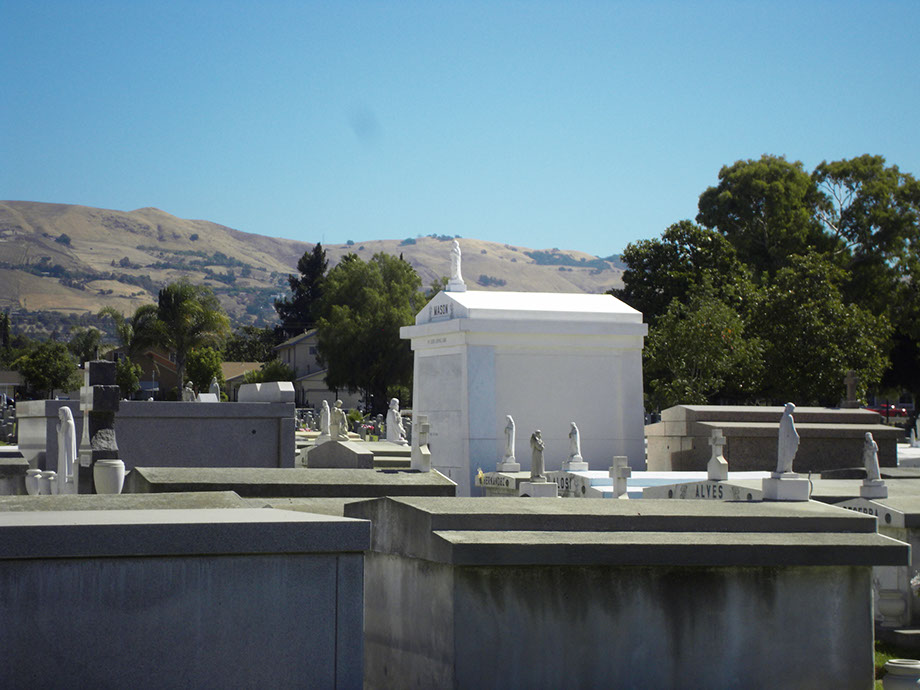
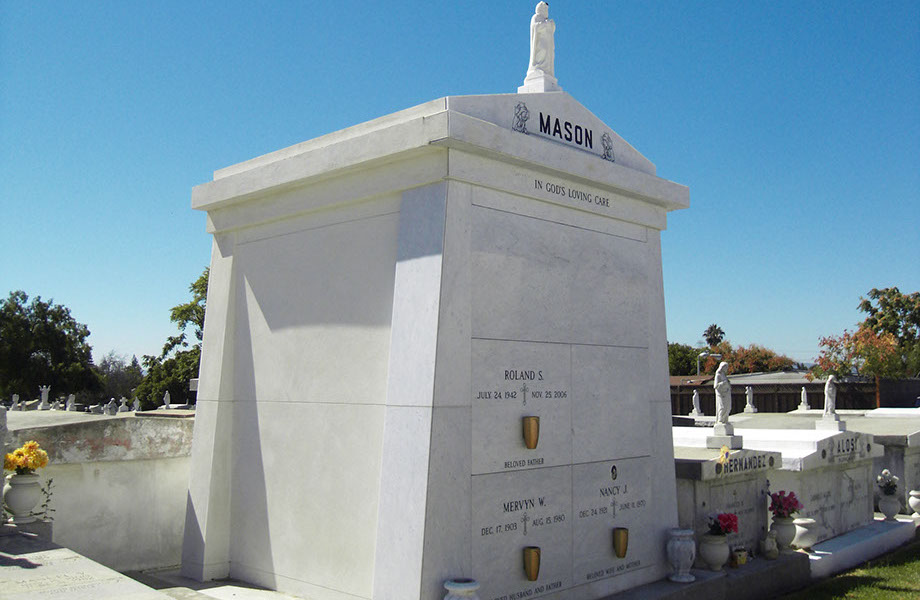
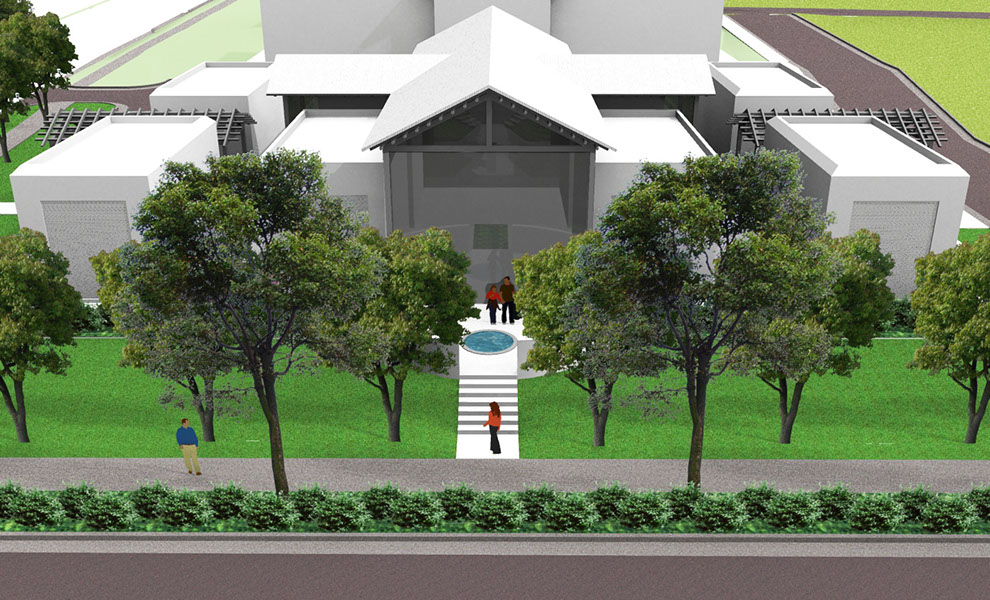
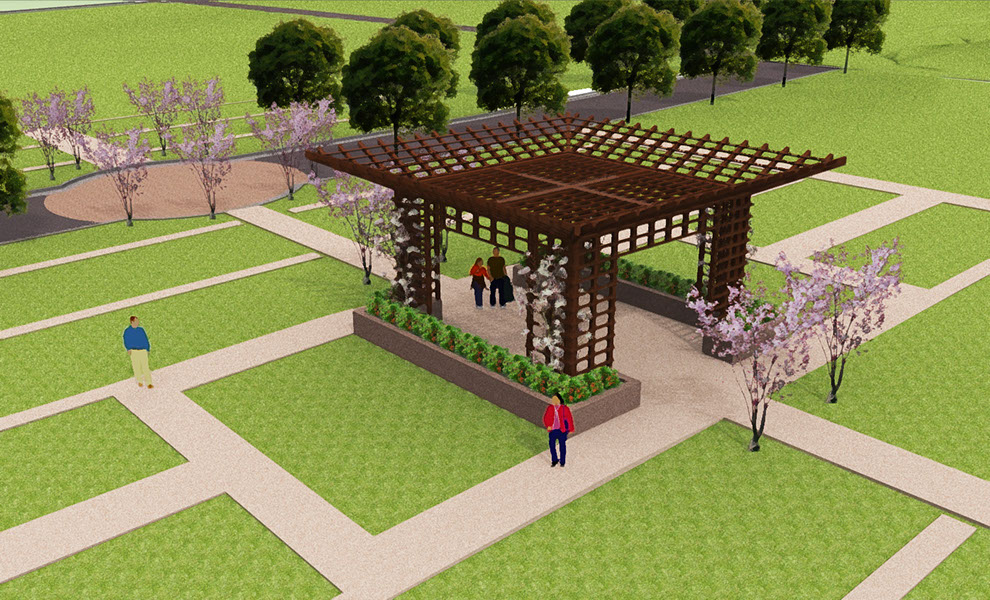
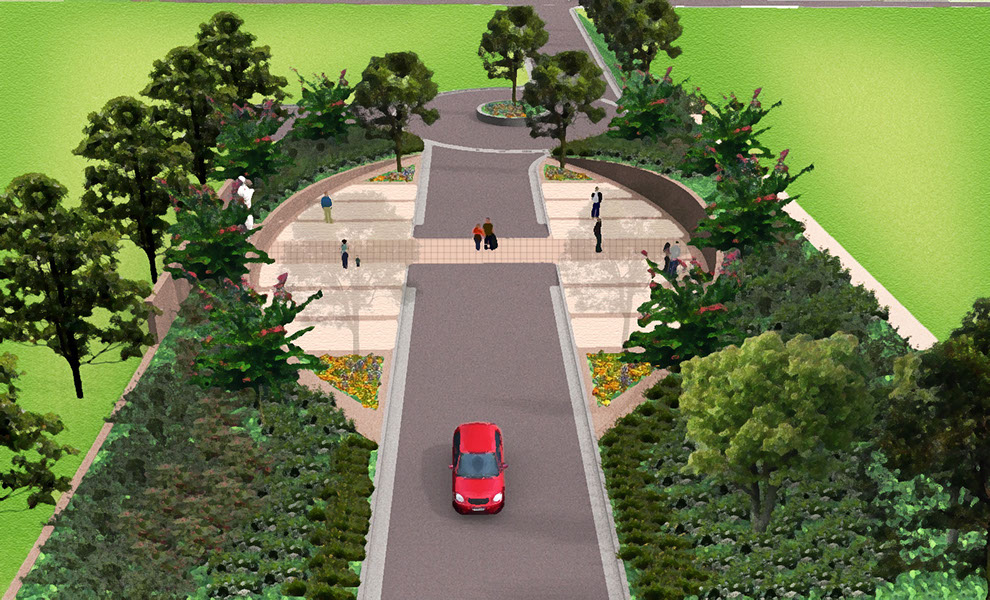
garden of angles: memorial wall
garden of angels: memorial wall and bench detail
mason family crypt: the new crypt contrasts its surroundings
mason family crypt: new building detail
master plan: garden crypt expansion (image courtesy of hill associates)
master plan: all saints section arbor (image courtesy of hill associates)
master plan: st. juan diego memorial (image courtesy of hill associates)
<
>
1 - 7
Calvary Catholic Cemetery
Type:
Program:
Client:
Location:
Status:
Design Team:
Collaborators:
Private commission
Master plan and related projects
Roman Catholic Diocese of San Jose
San Jose, CA
Design and construction ongoing
Irving Gonzales, Jennifer Wichtowski
Hill Associates
Garden of Angels
The Garden of Angels section at Calvary Catholic Cemetery was conceived in memory of the children that have passed. The section is divided on two levels with the children’s section perched atop a series of integrally colored retaining walls surrounded by colorful landscaping and the adult Sacred Heart section below and surrounding.
The memorial wall is etched with images of objects typically associated with children such as alphabet blocks, teddy bears, and lady bugs. The images are recessed into the surface of the concrete so that visitors can make rubbings. Scripture from St. Mark is depicted in bronze, raised lettering.
The site also features three limestone memorial benches. Each bench is etched with a line of scripture and space below for names to be listed.
The Mason Family Crypt
This private family estate was designed to give the family a dignified place to memorialize their loved ones. It was conceived with classic detailing and materials. The sloped sides give the building strength and prominence.
Master Plan: Garden Crypt Expansion, All Saints Section and St Juan Diego Memorial
Calvary is an urban cemetery, without the ability to expand beyond its existing borders. GA was responsible for creating a master plan that would maximize the space that is left as well as come up with creative solutions for ways to increase the density of the existing sections. The three areas under consideration were the expansion of the garden crypts, All Saints Section, and the St Juan Diego Memorial.
