This five-story affordable complex combines apartments and modern single-occupancy studios with a wealth of community spaces, including an on-site daycare, a full service, organic grocery store and commercial spaces.
The building is visually rich, with a bright geometric façade punctuated by long windows on one side and a sinuous wall creating curving rooms on the other. These careful, yet playful design touches allowed for engaging interiors and active exterior spaces.
G7A was Associate Architect with David Baker Architects
8th and Howard: SOMA studios and apartments
Type:
Program:
Client:
Location:
Status:
Recognition:
Design Team:
Private commission
162 units, commercial, open space
TNDC
San Francisco, CA
Construction Complete
AIA Housing Committee Award: Multifamily Housing, Builder’s Choice Merit Award, Gold Nugget Award of Merit
Irving Gonzales, Shelley Davis, and DB Architects
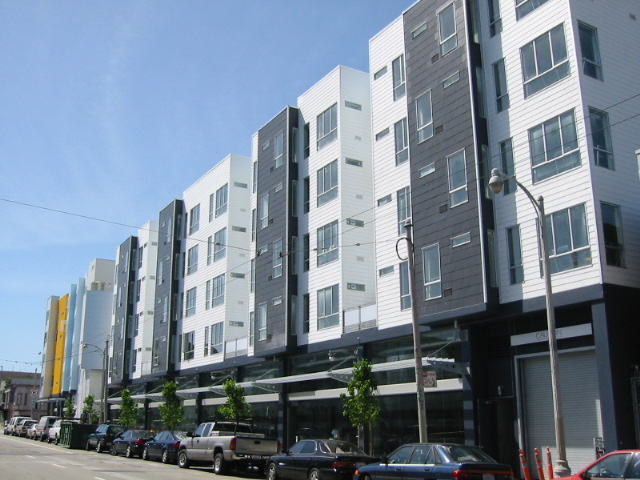
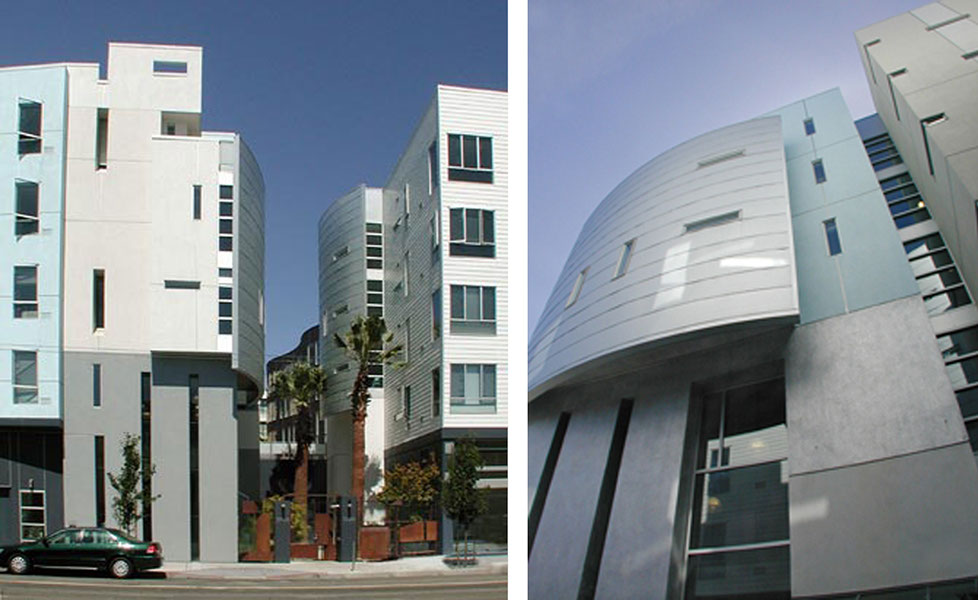
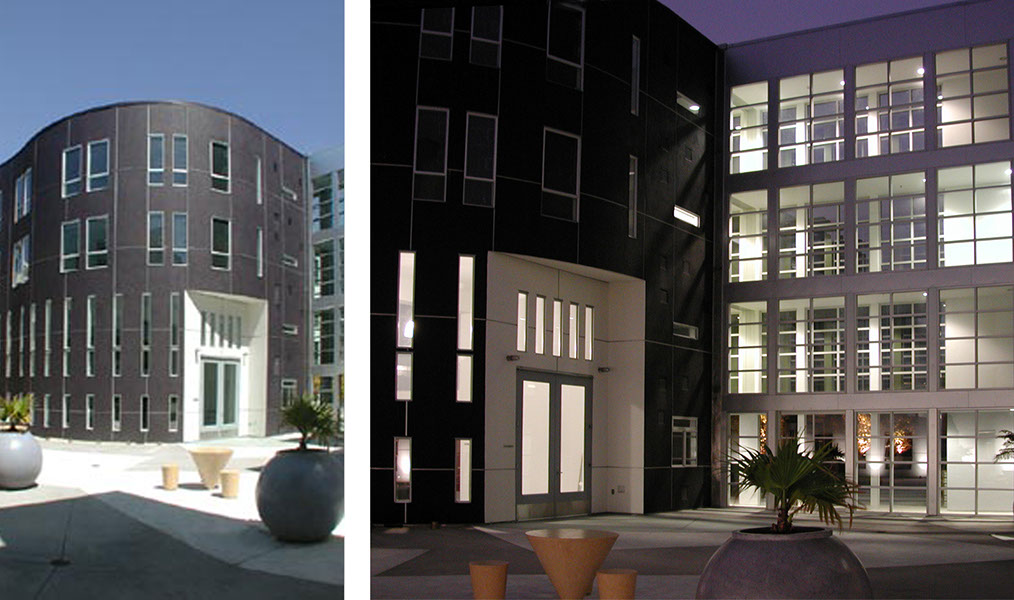
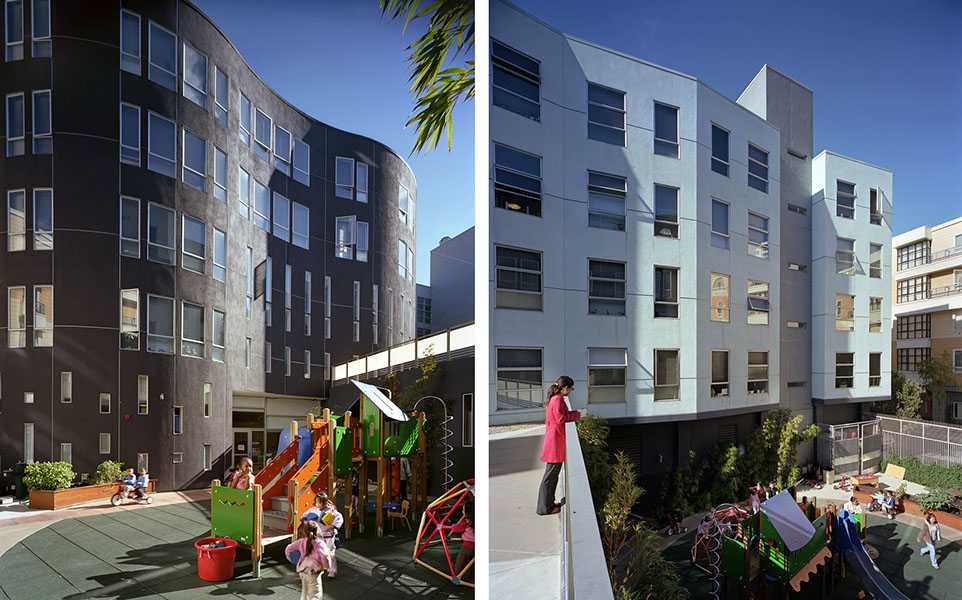
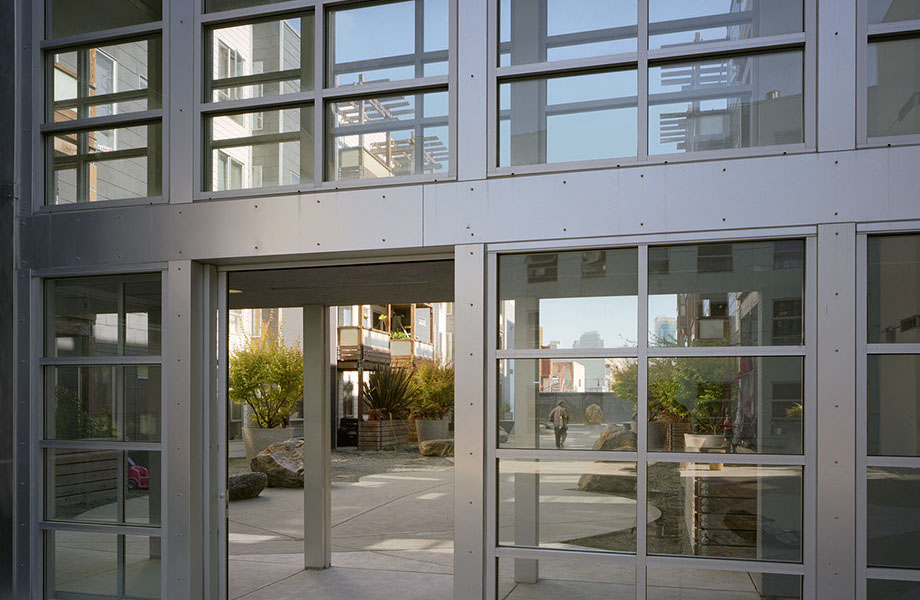
street facade
building entrances - main entry gate and studio entrance
curved units and breezeway - day and night
interior courtyard - play area and upper open space overlooking play area
detail of the breezeway and mews
<
>
1 - 5
